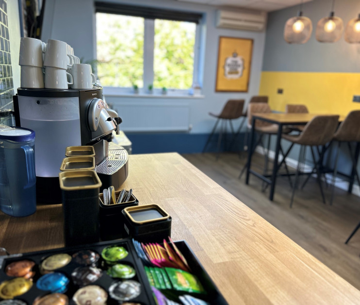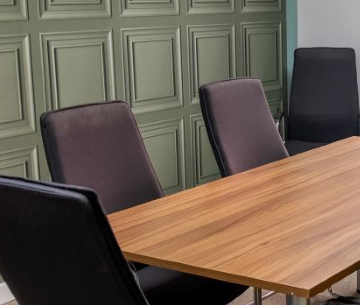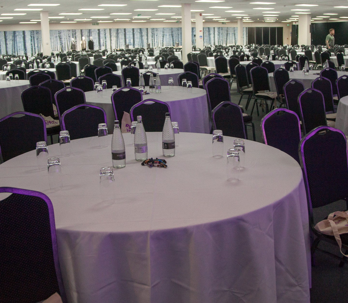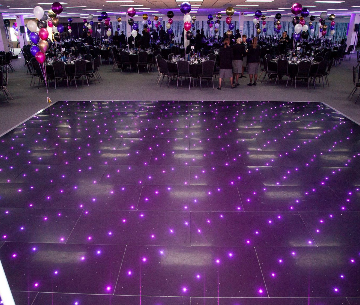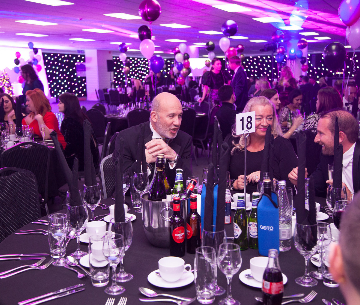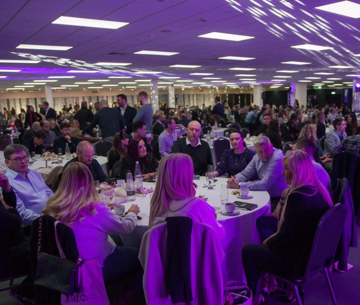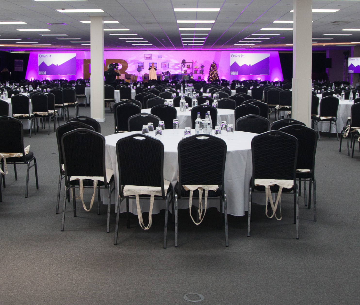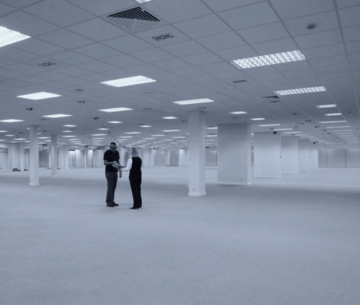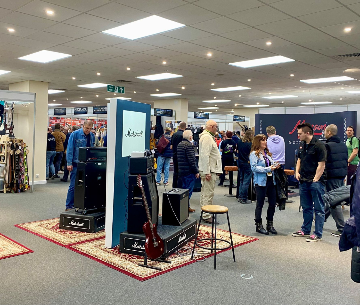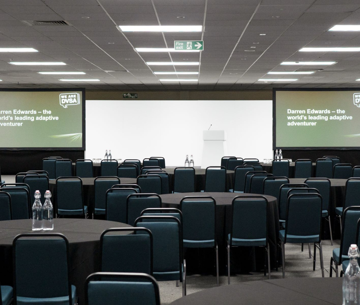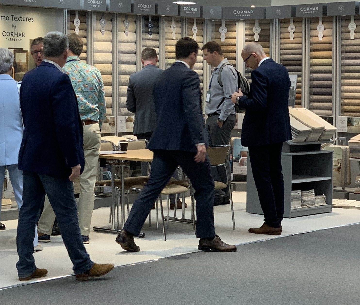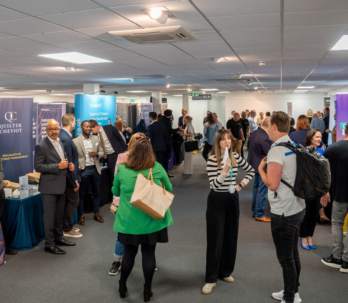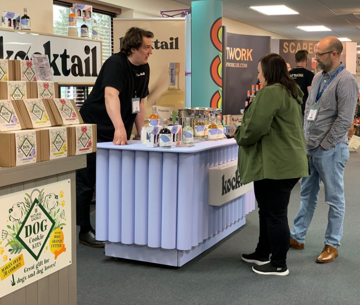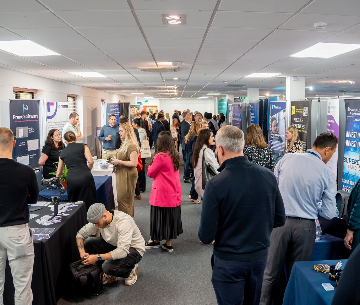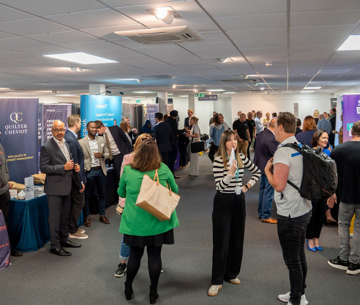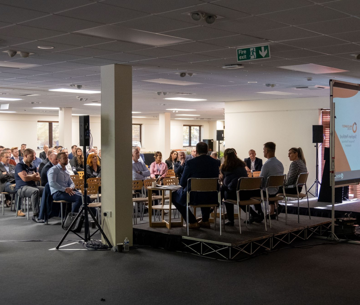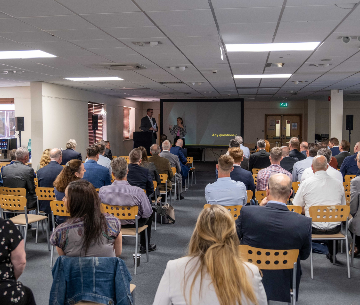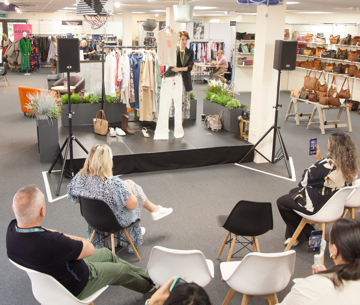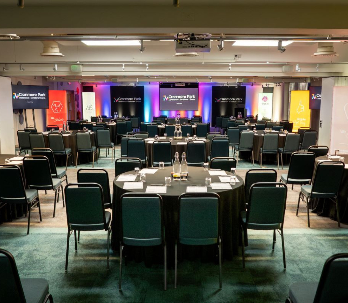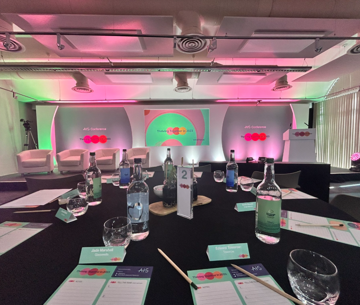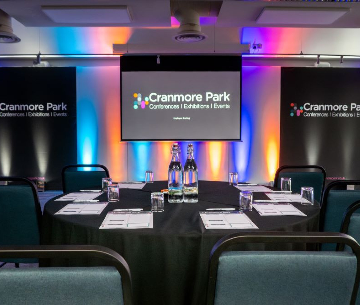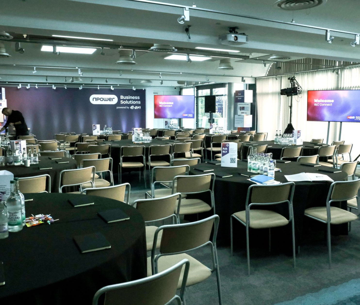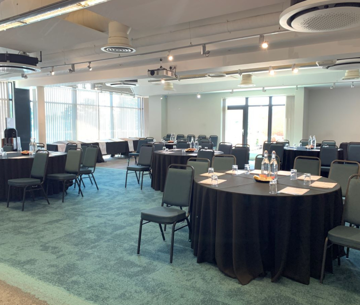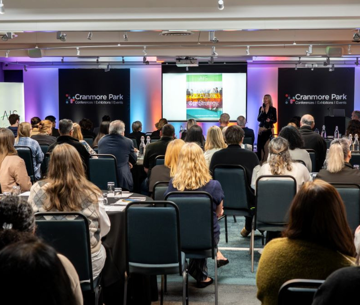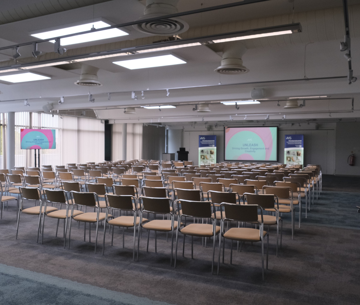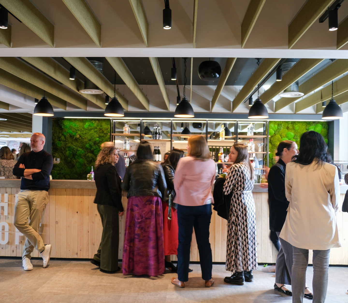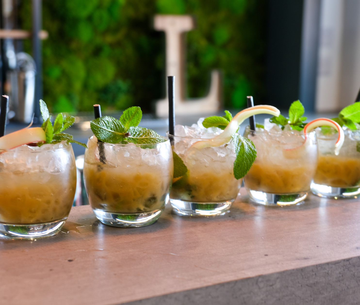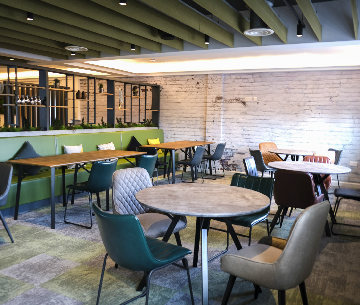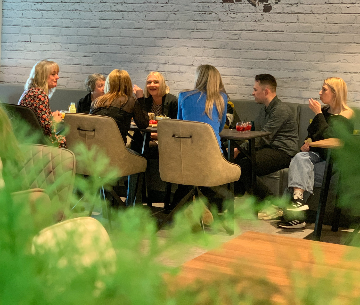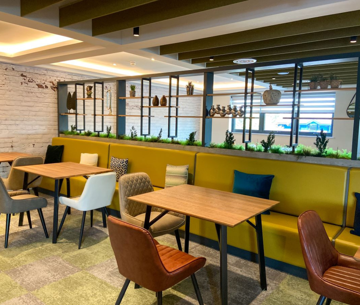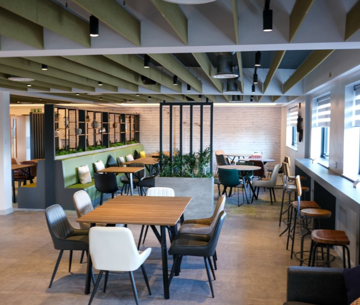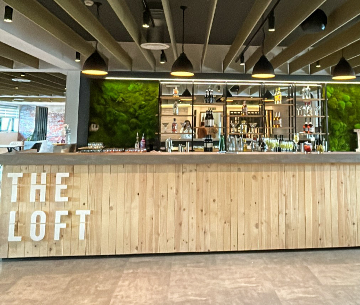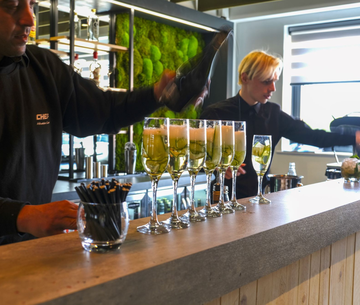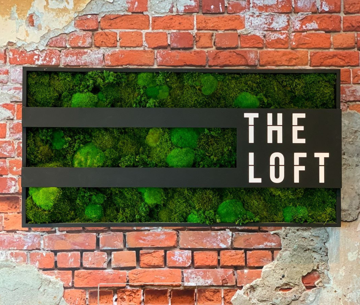Flexible Meeting Rooms
Spaces to encourage connection, collaboration, and engagement. Our flexible, private meeting rooms have natural daylight, built-in tech and healthy food to fuel your day, ensuring your delegates enjoy a productive meeting, training session, board meeting or corporate event.
Meeting your needs
Away from distractions, our multi-purpose meeting rooms provide uninterrupted focus while also offering exceptional adaptability so you can customise the space to your exact needs.
-
8 private meeting rooms for 1 to 100 people.
-
4 hospitality spaces, networking areas and break-out hubs.
-
Hybrid and virtual meeting video conferencing.
-
Built-in tech, IT support, and fast WiFi.
-
Farm-to-fork catering and 2 onsite restaurants.
Take your pick
Meeting Room 1
Meeting Room 1 for 2-56 people. For further information please download the floor plan.
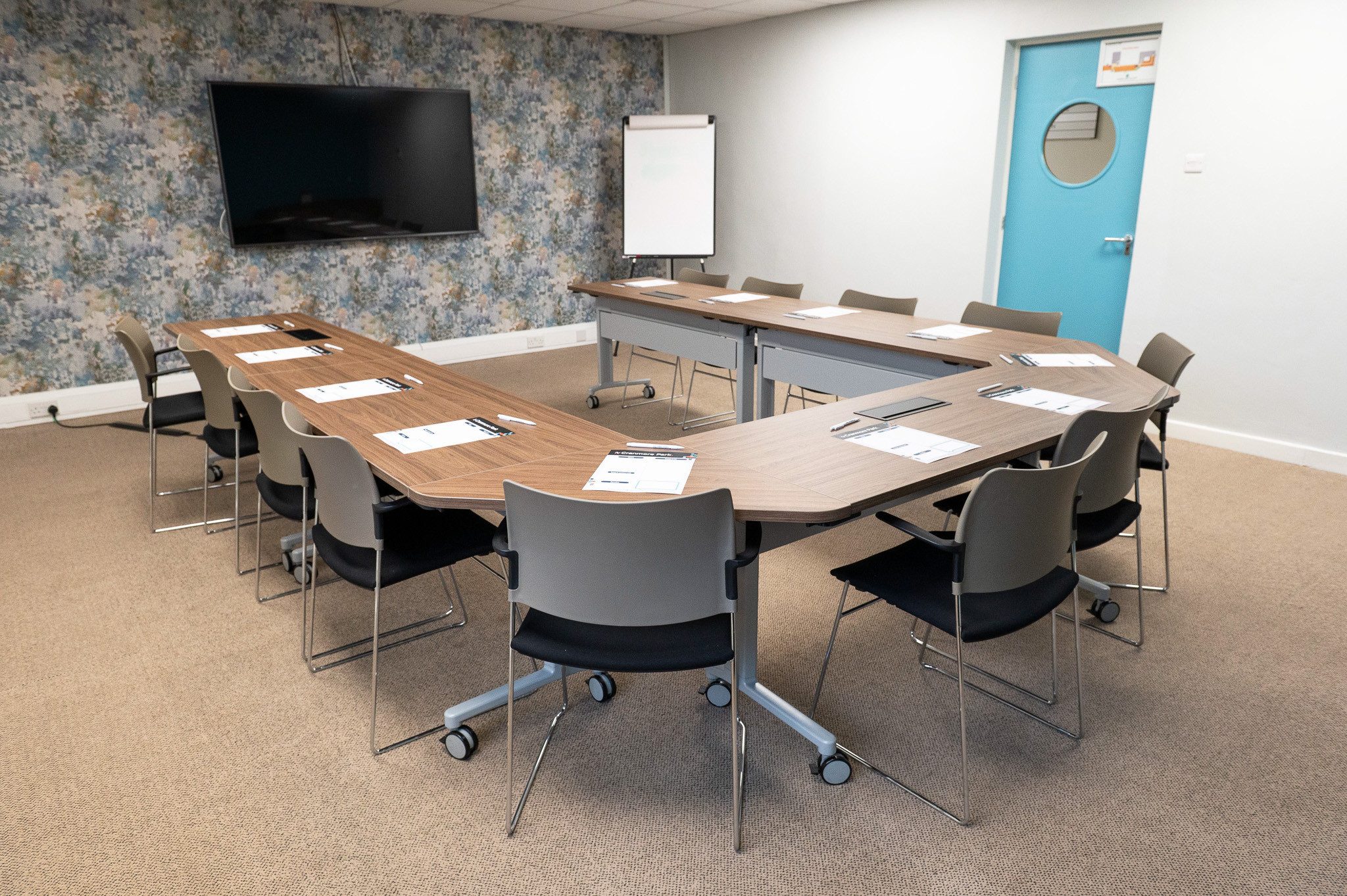
Room Details
| Dimensions | SqM | Level |
|---|---|---|
| 7.15 x 5.34 m | 37.2 | 1st Floor |
Meeting Room 2
Meeting Room 2 for 2-42 people. For further information please download the floor plan.
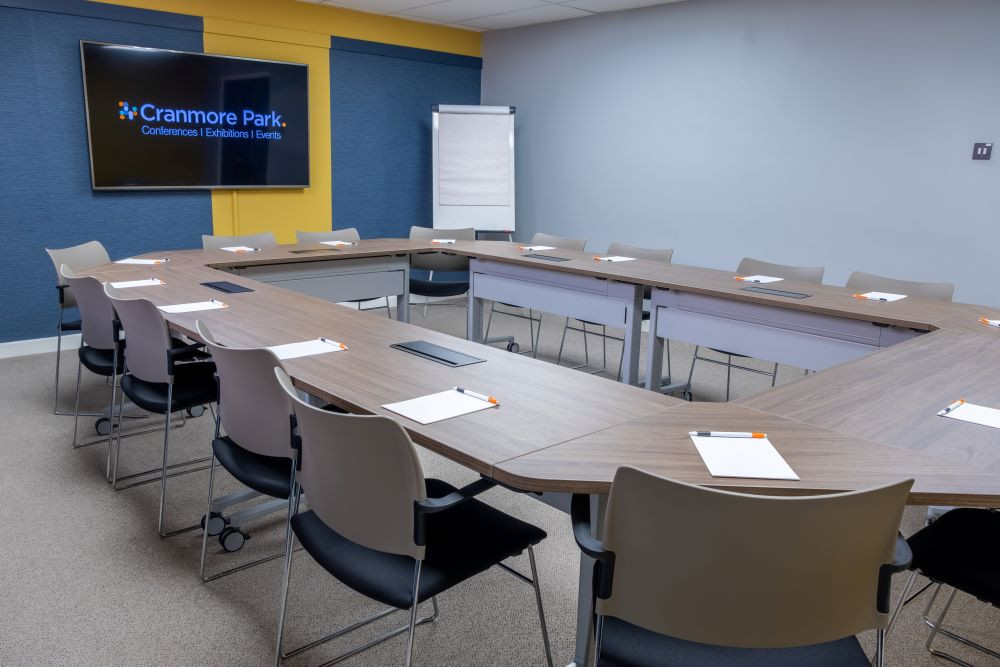
Room Details
| Dimensions | SqM | Level |
|---|---|---|
| 6.49 x 5.09 m | 33 | 1st Floor |
Meeting Room 3
Meeting Room 3 for 2-102 people. For further information please download the floor plan.
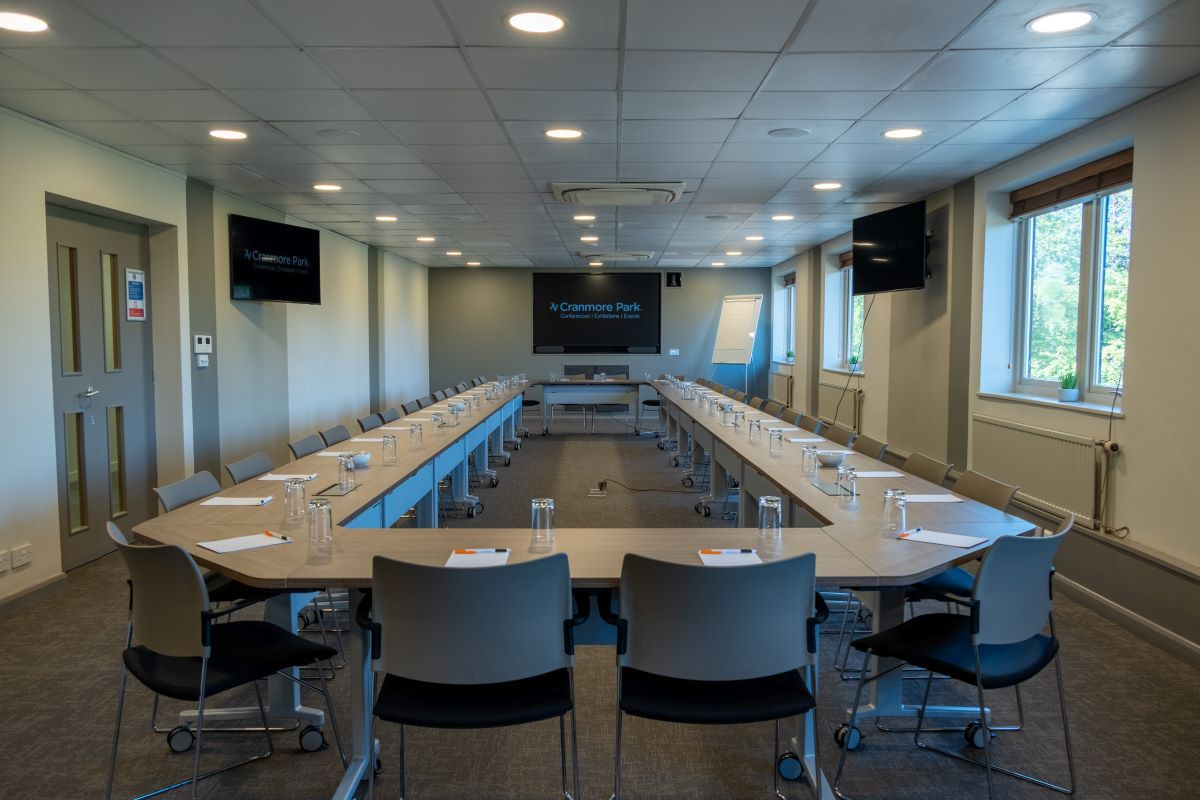
Room Details
| Dimensions | SqM | Level |
|---|---|---|
| 16.6 x 5.3 m | 88 | 1st Floor |
Meeting Room 4
Meeting Room 4 for 2-14 people. For further information please download the floor plan.
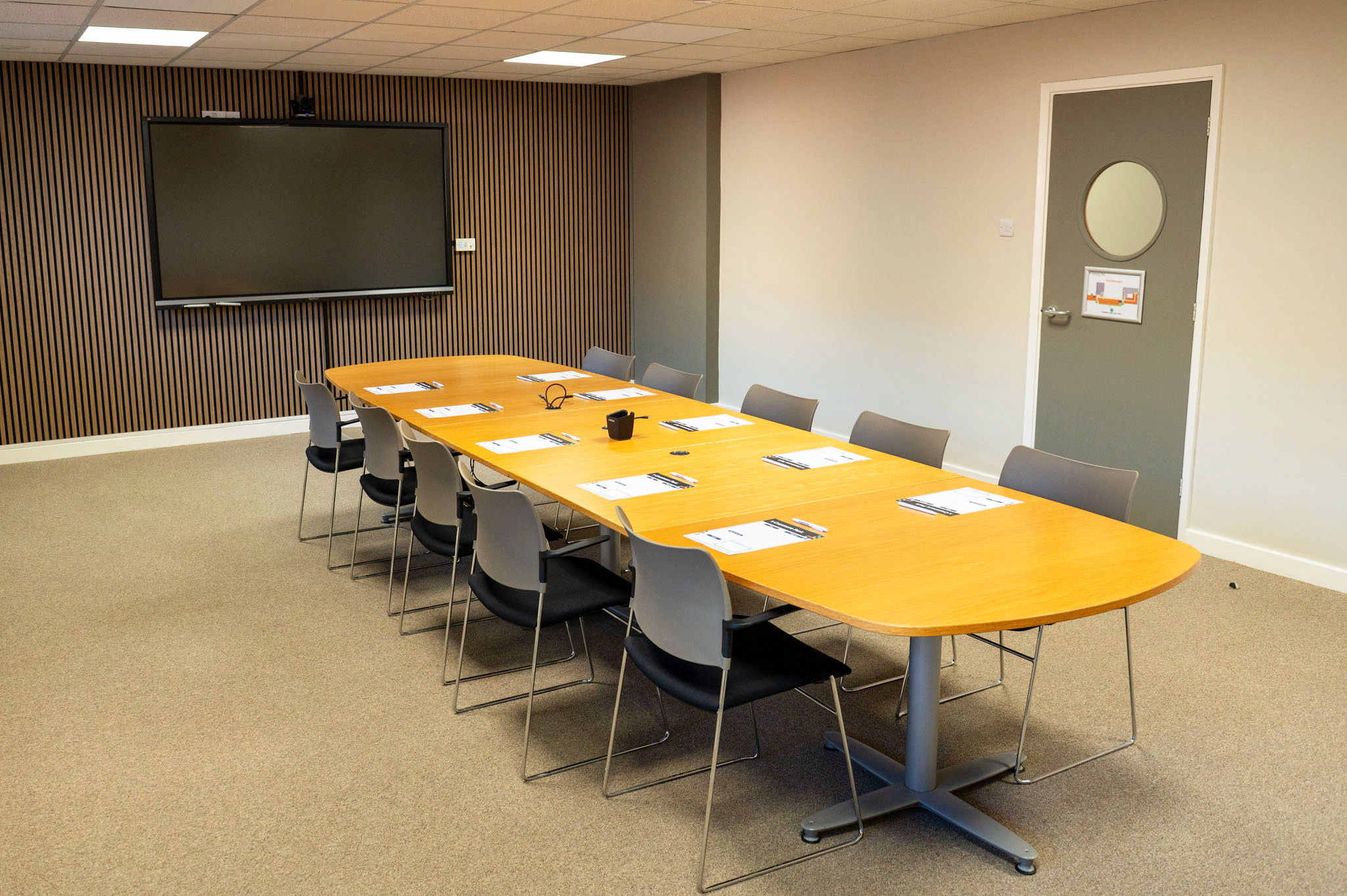
Room Details
| Dimensions | SqM | Level |
|---|---|---|
| 8.07 x 4.9 m | 39 | 1st Floor |
Meeting Room 5
Meeting Room 5 for 2-6 people. For further information please download the floor plan.
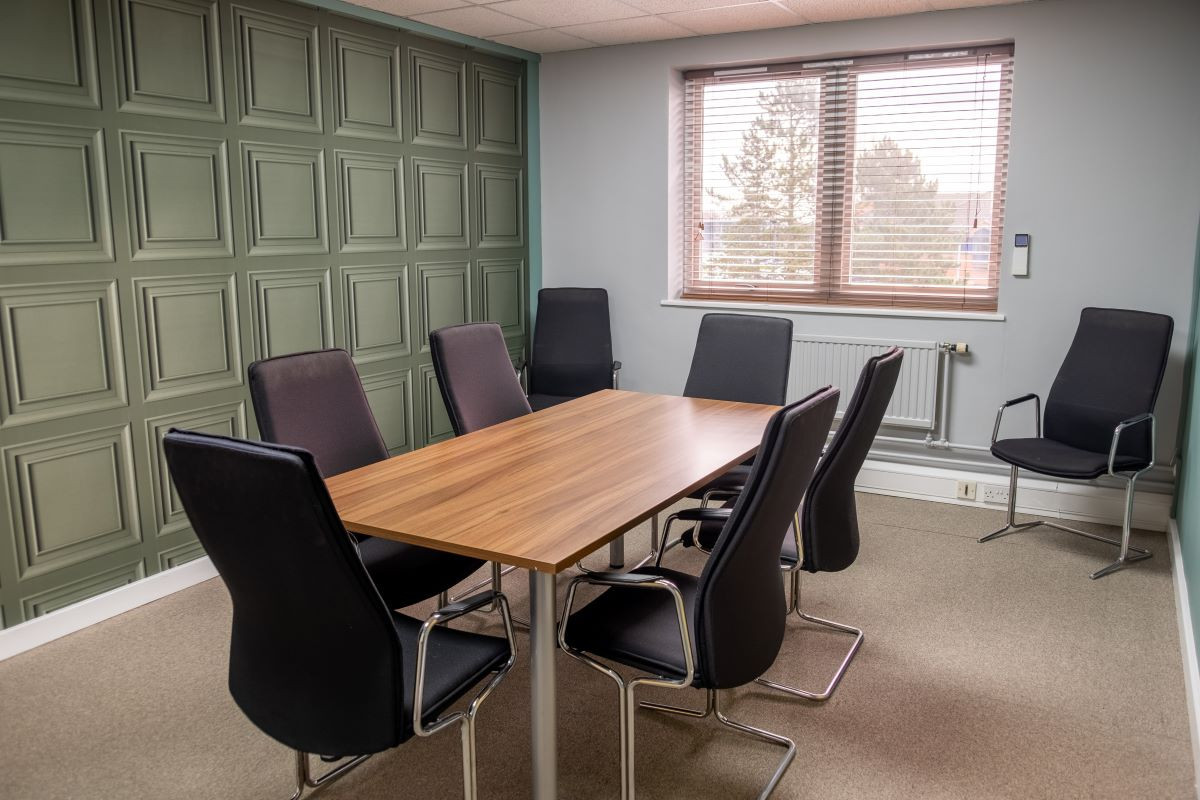
Room Details
| Dimensions | SqM | Level |
|---|---|---|
| 5.32 x 3.43 m | 18.2 | 1st Floor |
Meeting Room 6
Meeting Room 6 for 2-77 people. For further information please download the floor plan.
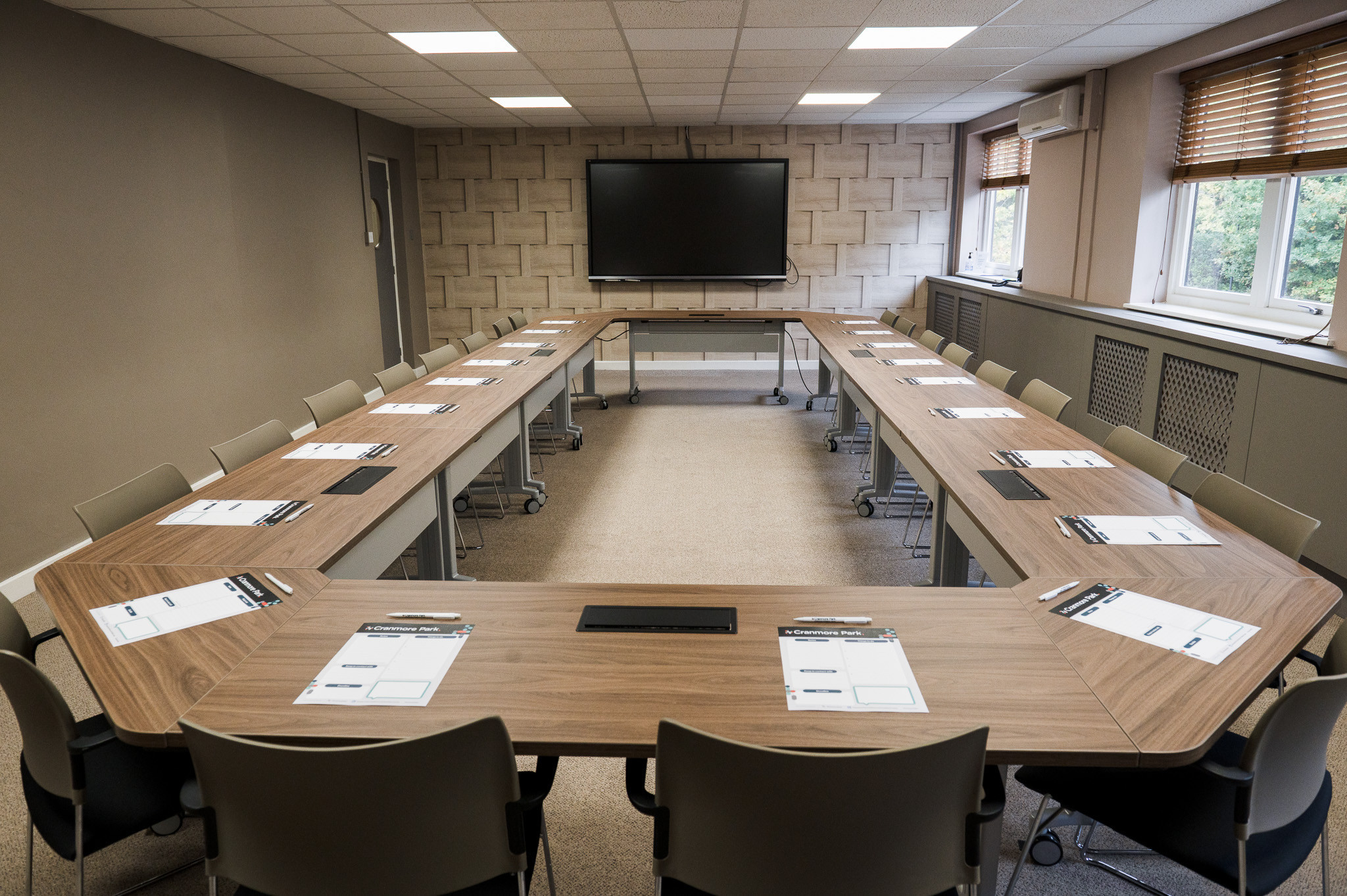
Room Details
| Dimensions | SqM | Level |
|---|---|---|
| 10.28 x 5.11 m | 52.5 | 1st Floor |
Meeting Room 8
Meeting Room 8 for 2-8 people. For further information please download the floor plan.
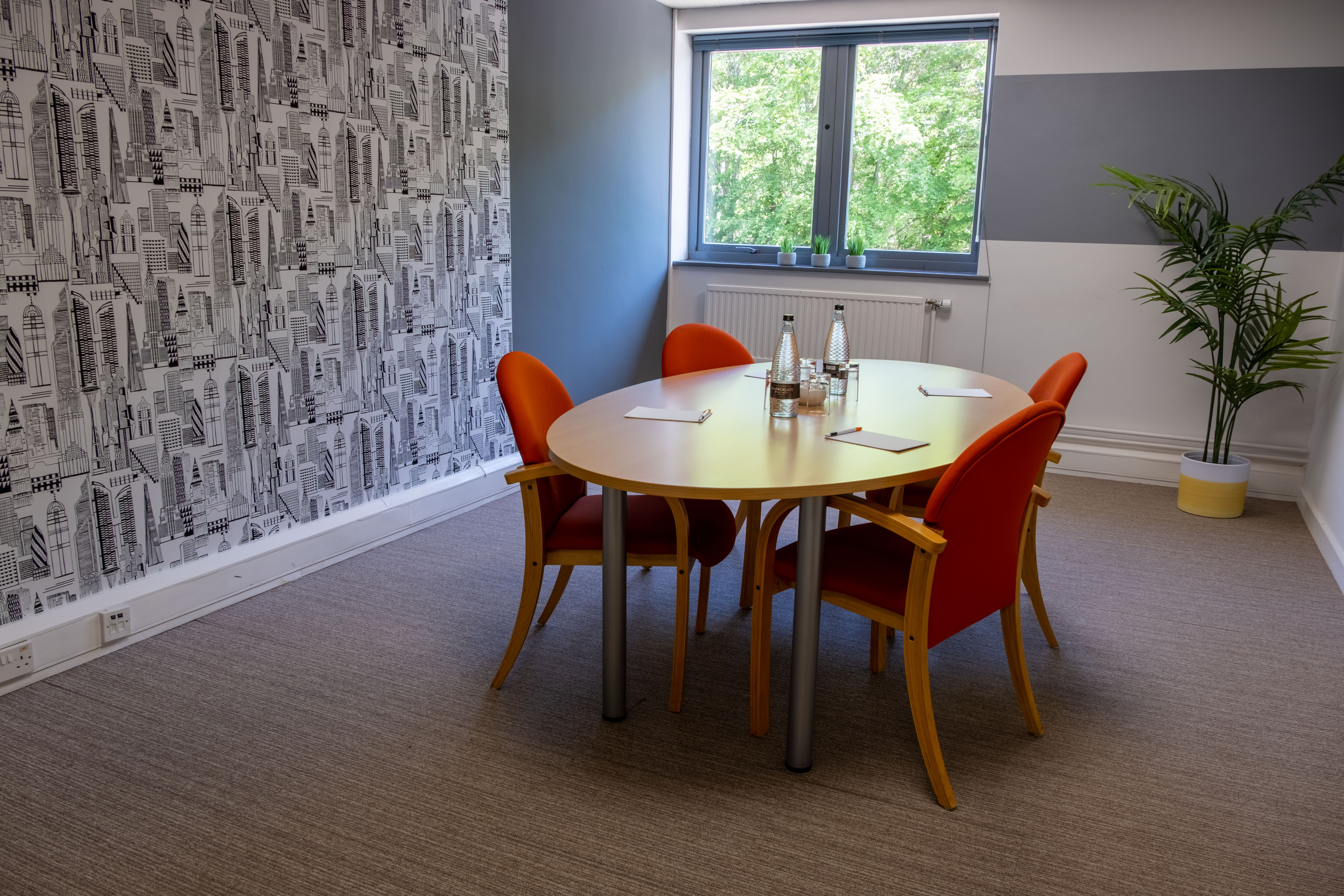
Room Details
| Dimensions | SqM | Level |
|---|---|---|
| 5.31 x 3.33 m | 18 | 1st Floor |
The Gallery Suite
The Gallery Suite can hold up to 330 delegates. For further information, layouts and capacities, please contact one of our Event Managers.

Room Details
| Dimensions | SqM | Level |
|---|---|---|
| 42.4 x 11.4m | 471 | 1st Floor |
Cranmore II
A bright, flexible ground floor event space with private outdoor courtyard. Interconnecting space adjoining Cranmore I.

Room Details
| Dimensions | SqM | Level |
|---|---|---|
| 33.1 x 21.8 m | 509 | Ground |
More spaces to explore
Cranmore I
This large, 2,549sqm easy-to-access ground floor venue space is the perfect blank-canvas for larger scale events. From exhibitions and conferences to trade shows and gala dinners, Cranmore I is the perfect backdrop, giving you the freedom and flexibility to create a truly memorable event.
Perfect for:
-
Conferences and Events
-
Exhibitions and Trade Shows
-
Gala Dinners
-
Asian Weddings
Cranmore II
On the ground floor with natural daylight & private outdoor courtyard area, Cranmore II is 509sqm. Interconnected, Cranmore I and Cranmore II can be booked together for more flexibility and larger scale events.
Perfect for:
-
Meetings
-
Conferences
-
Training Sessions
-
Networking Events
-
Exhibitions and Trade Shows
-
Gala Dinners
The Gallery Suite
A flexible first floor event space. Bright and naturally-lit with balcony & outdoor terrace. Sound-proof dividers can split The Gallery Suite into three separate rooms: Gallery I, Gallery II, Gallery III.
Perfect for:
-
Meetings
-
Conferences
-
Gala Dinners
-
Networking Events
-
Exhibitions and Trade Shows
The Loft
With a spacious seating capacity for up to 100 guests, and room for 200 standing, The Loft offers a stylish and contemporary atmosphere, making it an ideal choice for corporate gatherings, private parties, and special celebrations.
Perfect for:
-
Networking Events
-
Drinks Receptions
-
Private Hire
-
Social Events
-
Celebration of Life
-
Special Occasions
