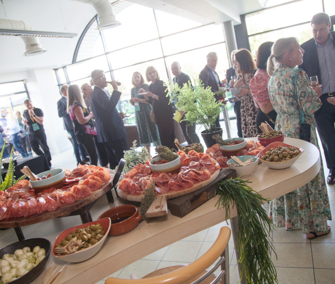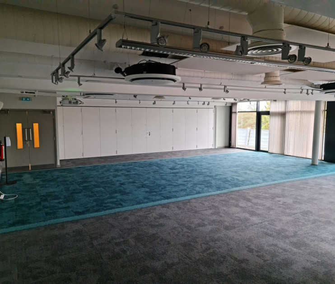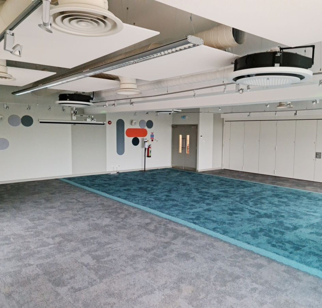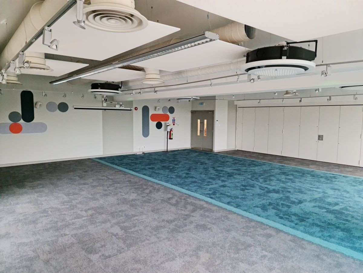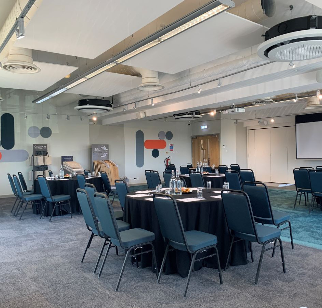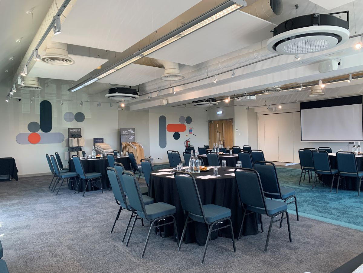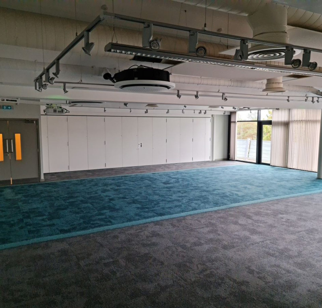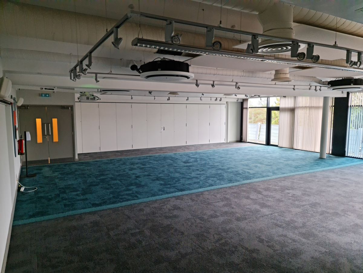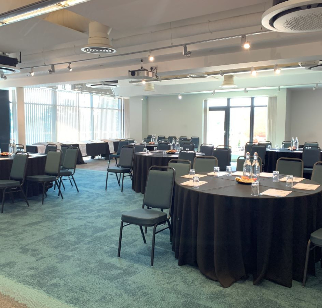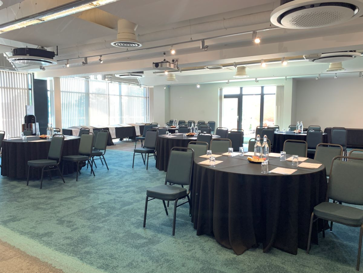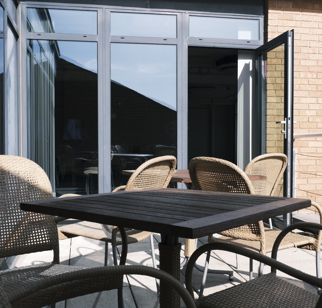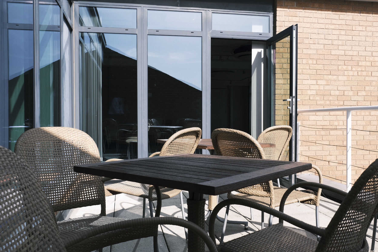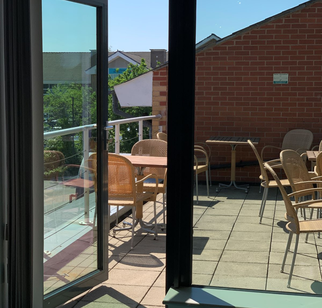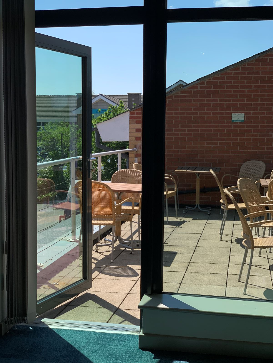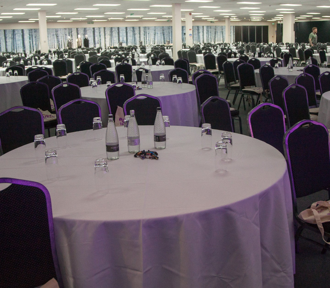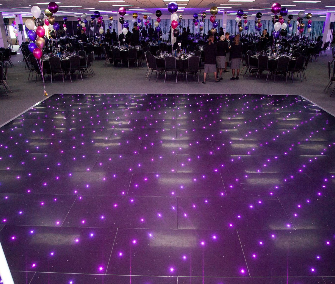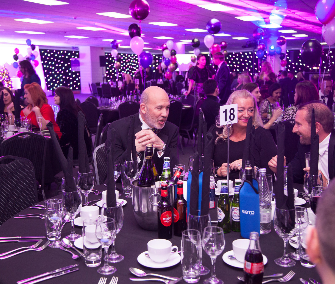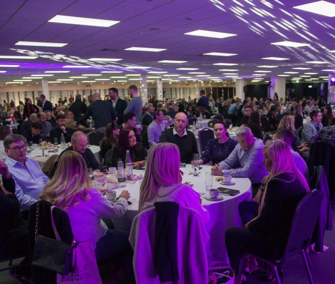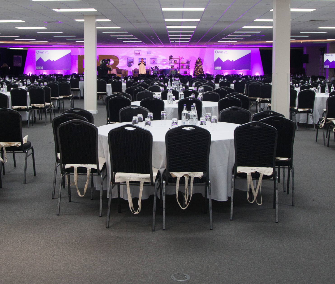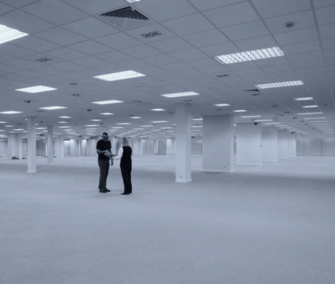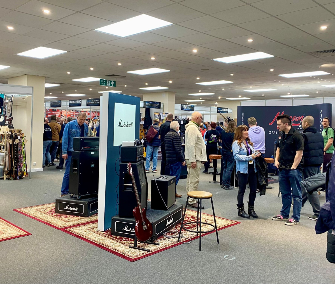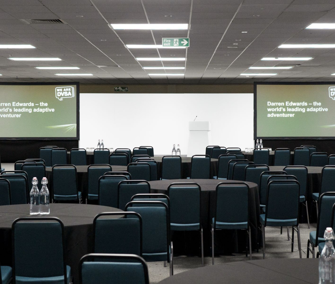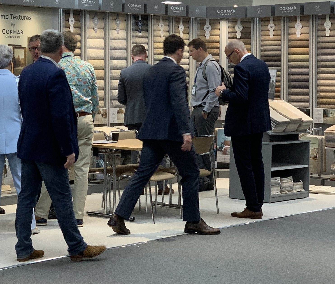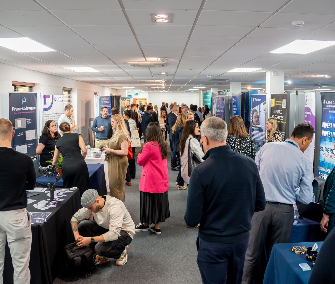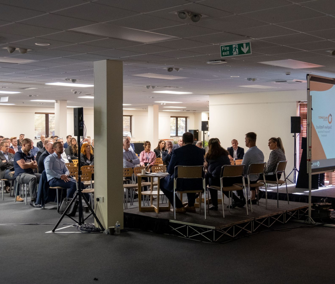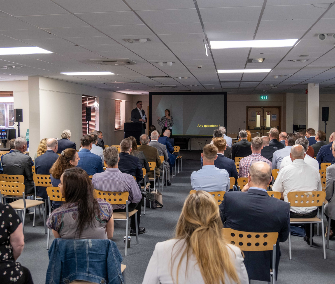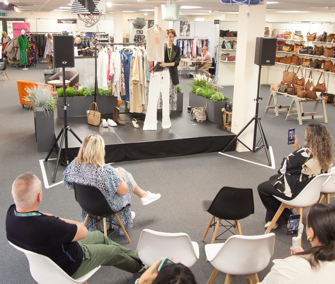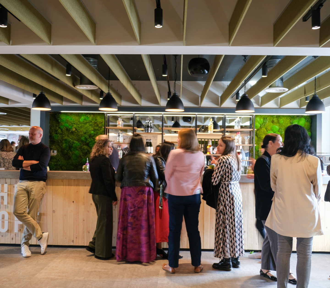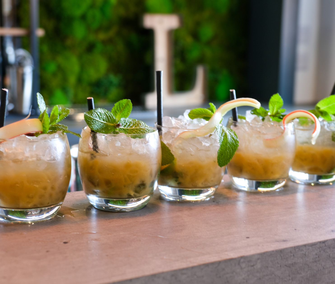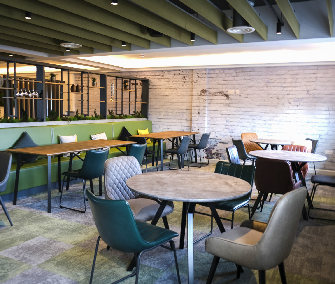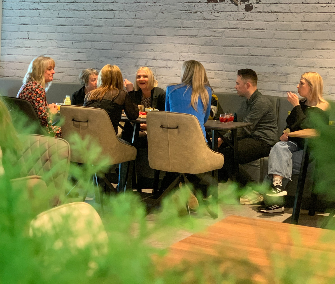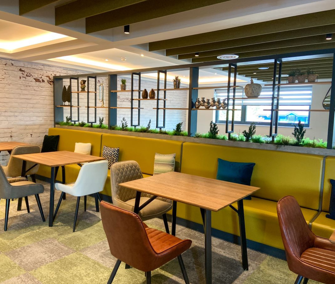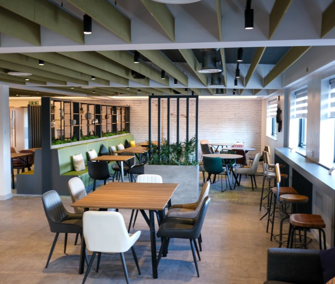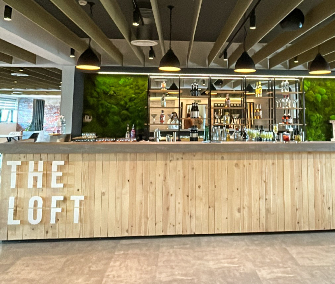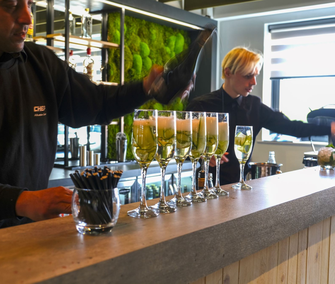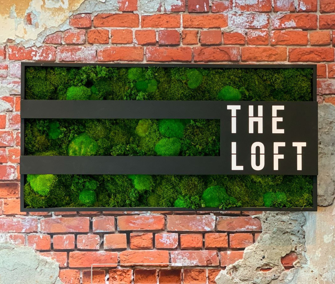Gallery III
Gallery III is part of the larger first floor Gallery Suite. With lots of natural daylight, and an outdoor balcony/terrace area, this space is great for meetings, conferences, training sessions, networking, and employee events.
Flexible room with outdoor space
Gallery III boasts a private balcony, and with close proximity to the SkyLounge and Loft hospitality spaces, its perfect for large meetings, conferences, employee events, networking, team-building, and training. For increased versatility, Gallery III can be combined with Gallery II, and/or Gallery I. We also work with a number of AV hire and production companies and are happy to source support on your behalf.
-
135 sqm, Theatre: 100
-
Private balcony
-
Floor to ceiling glazing, vaulted ceiling
Floorplan
Gallery III can hold 2 - 100 delegates. For further information, layouts and capacities, please contact one of our Event Managers.
.svg)
More spaces to inspire
Cranmore I
This large, 2,549sqm easy-to-access ground floor venue space is the perfect blank-canvas for larger scale events. From exhibitions and conferences to trade shows and gala dinners, Cranmore I is the perfect backdrop, giving you the freedom and flexibility to create a truly memorable event.
Perfect for:
-
Conferences and Events
-
Exhibitions and Trade Shows
-
Gala Dinners
-
Asian Weddings
Cranmore II
On the ground floor with natural daylight & private outdoor courtyard area, Cranmore II is 509sqm. Interconnected, Cranmore I and Cranmore II can be booked together for more flexibility and larger scale events.
Perfect for:
-
Meetings
-
Conferences
-
Training Sessions
-
Networking Events
-
Exhibitions and Trade Shows
-
Gala Dinners
Meeting Rooms
Our flexible, private meeting rooms have natural daylight, built-in tech and healthy food to fuel your day. Away from distractions, our meeting rooms provide uninterrupted focus and exceptional adaptability so you can customise the space to your exact needs
Perfect for:
-
Meetings
-
Interviews
-
Training Sessions
-
Employee Events
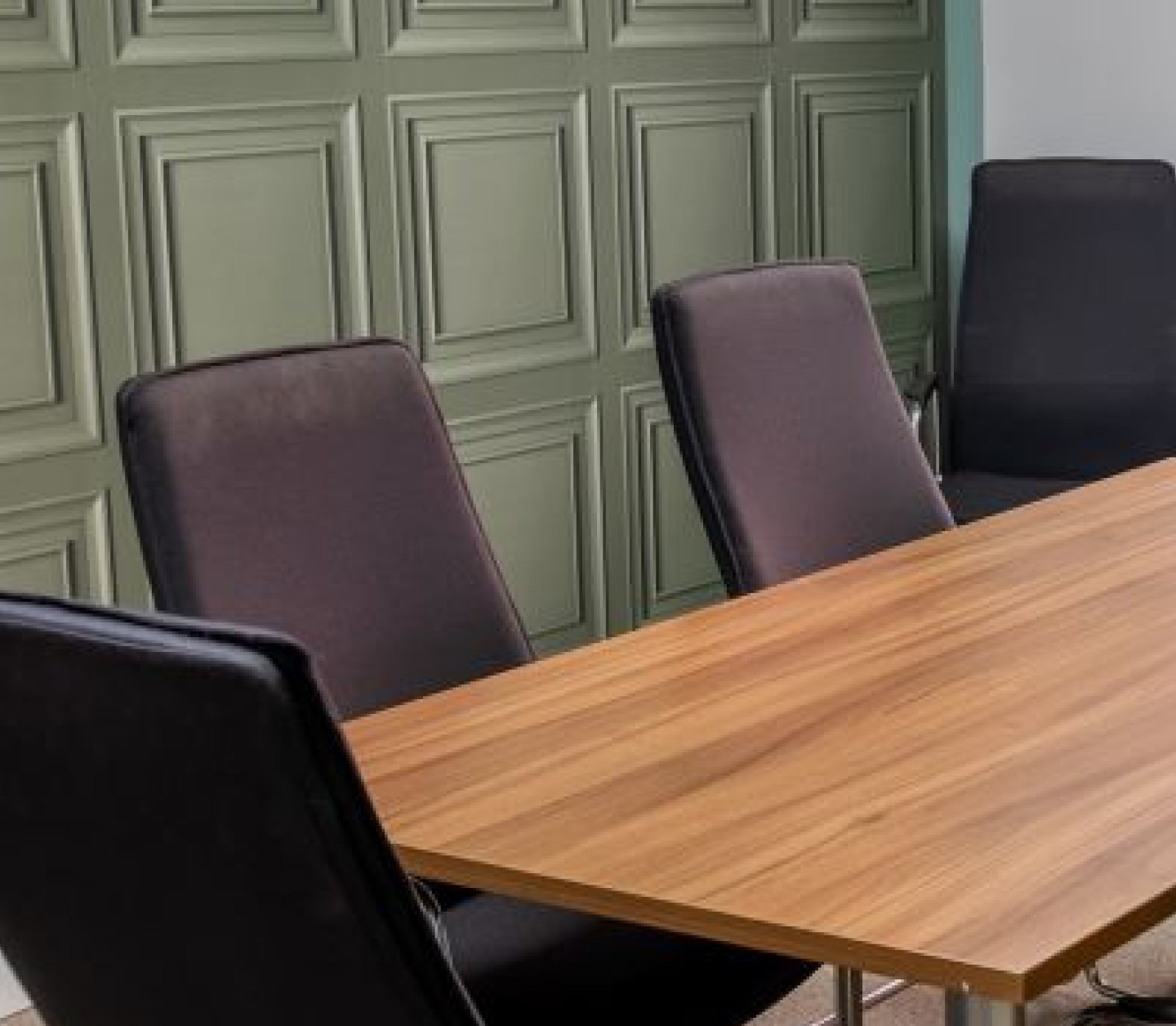
The Loft
With a spacious seating capacity for up to 100 guests, and room for 200 standing, The Loft offers a stylish and contemporary atmosphere, making it an ideal choice for corporate gatherings, private parties, and special celebrations.
Perfect for:
-
Networking Events
-
Drinks Receptions
-
Private Hire
-
Social Events
-
Celebration of Life
-
Special Occasions
Our Services
