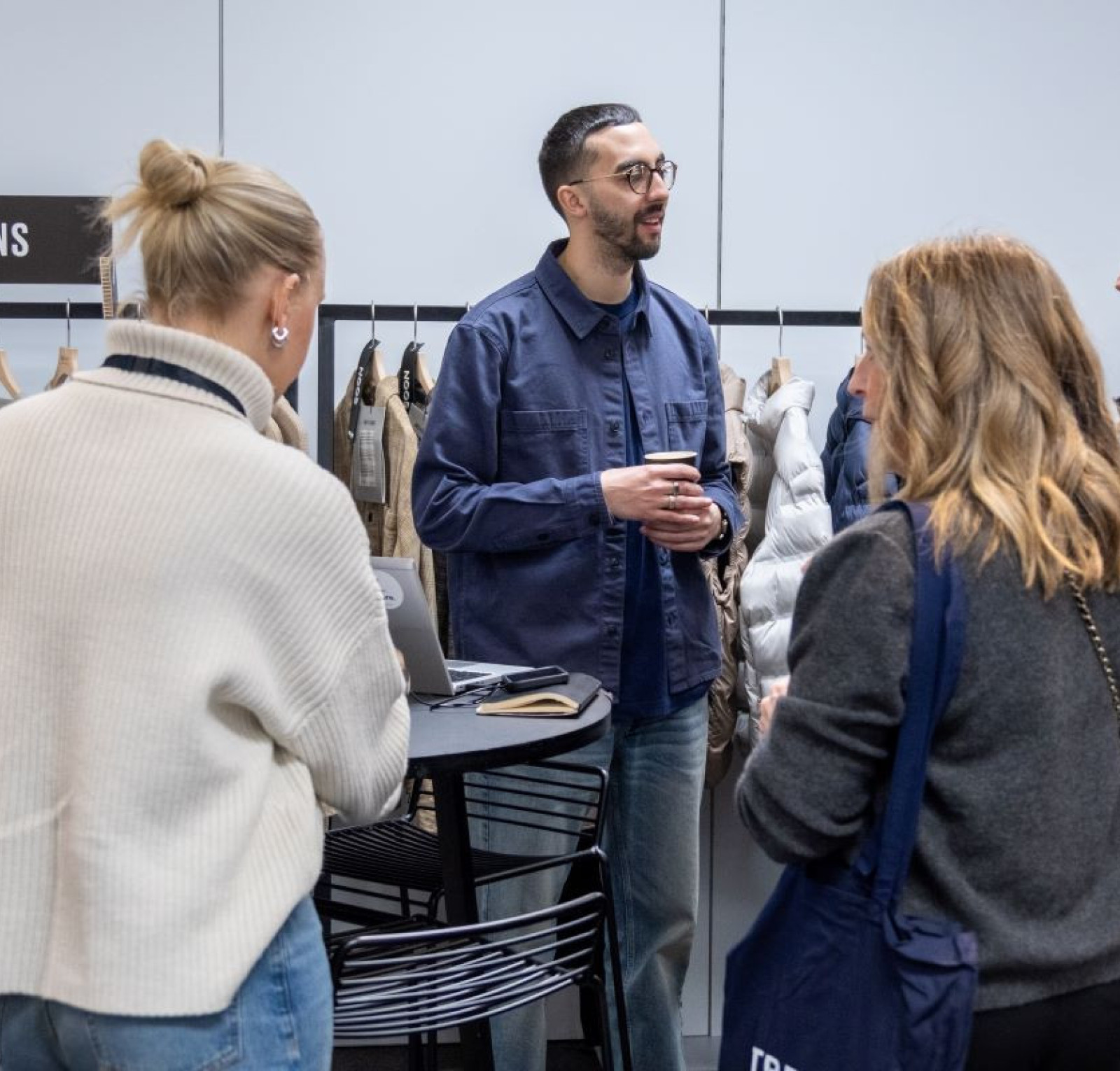Exhibitions and Trade Shows
We provide limitless opportunities to create effective, memorable and unmissable exhibitions and trade shows. With flexible and interconnected spaces, networking hubs, breakout rooms, 2 farm-to-fork restaurants, and unmatched hospitality services, Cranmore Park hosts an array of industry events spanning sectors including fashion, home, furniture, music, food, sports, leisure, retail, health, beauty, and wellbeing.
Spaces to inspire, connect, collaborate
Delivering value in getting people together, we can make your budget work so why not explore our dedicated exhibition and trade show spaces and speak to our team of exhibition management experts today. Our in-house site services team will be on hand to offer practical solutions and step-by-step support - ensuring your experience is stress-free and your event is a success.
-
2 ground floor exhibition halls totalling 3,058 sqm
-
4 flexible first floor suites and interconnecting showrooms
-
8 unique networking spaces and hospitality areas
-
2 farm-to-fork restaurants, licensed bar, bespoke crafted menus
-
Large shell schemes, custom builds & modular systems accommodated
They said it, not us
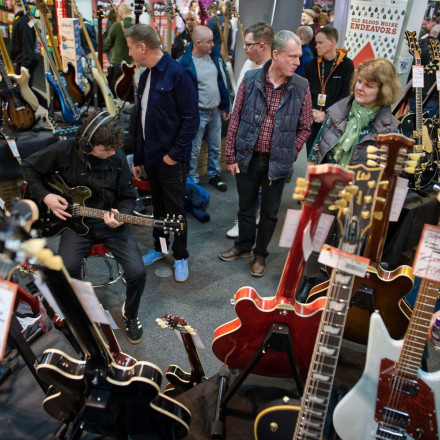
I have been an Event Manager for 27 years. During this time, I have run events all over the UK. None of the venues I have used have ever made me feel as welcome as Cranmore Park.
The Guitar Show | The Bass Show
The Guitar Show | The Bass Show
I have been an Event Manager for 27 years. During this time, I have run events all over the UK. None of the venues I have used have ever made me feel as welcome as Cranmore Park.
INDX Shows
We will be returning to Cranmore Park with all of our 2025 trade shows, now numbering 20. A professional, dedicated inhouse team helps our trade shows run successfully and we continue to receive great feedback from our visitors. The spaces are flexible and the addition of The Loft eatery and hospitality space has really elevated our post show networking events.
Niche Nail Network Ltd
We enjoyed every aspect of working with Cranmore Park. Alyson looked after us and we can't thank her enough. This was our first event as a company and it ran so smoothly with the help of Alyson and the Cranmore Park staff.
Christian Resources Exhibition
We were delighted to discover Solihull's best-kept secret. If you want to run an intimate exhibition, Cranmore Park is the one for you. Helpful, engaging staff and all at reasonable cost. Highly recommended.
Space Comparison
Our recommended suites for exhibitions and trade shows
Cranmore I
A large ground floor flexible venue space. A perfect blank canvas for large scale events and exhibitions. Interconnecting space adjoining Cranmore II.

Room Details
| Dimensions | SqM | Level |
|---|---|---|
| 58 x 45 m | 2,549 | Ground |
Cranmore II
A bright, flexible ground floor event space with private outdoor courtyard. Interconnecting space adjoining Cranmore I.

Room Details
| Dimensions | SqM | Level |
|---|---|---|
| 33.1 x 21.8 m | 509 | Ground |
The Gallery Suite
The Gallery Suite can hold up to 330 delegates. For further information, layouts and capacities, please contact one of our Event Managers.

Room Details
| Dimensions | SqM | Level |
|---|---|---|
| 42.4 x 11.4m | 471 | 1st Floor |
Gallery I
Gallery I can hold 2 - 100 delegates. For further information, layouts and capacities, please contact one of our Event Managers.
-1704890534.svg)
Room Details
| Dimensions | SqM | Level |
|---|---|---|
| 11.4 x 11.4 m | 130 | 1st Floor |
Gallery II
Gallery II can hold 2 - 140 delegates. For further information, layouts and capacities, please contact one of our Event Managers.

Room Details
| Dimensions | SqM | Level |
|---|---|---|
| 17.8 x 11.4 m | 203 | 1st Floor |
Gallery III
Gallery III can hold 2 - 100 delegates. For further information, layouts and capacities, please contact one of our Event Managers.
.svg)
Room Details
| Dimensions | SqM | Level |
|---|---|---|
| 12.8 x 11.4 m | 135 | 1st Floor |
Find your perfect exhibition space
Cranmore I
This large, 2,549sqm easy-to-access ground floor venue space is the perfect blank-canvas for larger scale events. From exhibitions and conferences to trade shows and gala dinners, Cranmore I is the perfect backdrop, giving you the freedom and flexibility to create a truly memorable event.
Perfect for:
-
Conferences and Events
-
Exhibitions and Trade Shows
-
Gala Dinners
-
Asian Weddings
Cranmore II
On the ground floor with natural daylight & private outdoor courtyard area, Cranmore II is 509sqm. Interconnected, Cranmore I and Cranmore II can be booked together for more flexibility and larger scale events.
Perfect for:
-
Meetings
-
Conferences
-
Training Sessions
-
Networking Events
-
Exhibitions and Trade Shows
-
Gala Dinners
The Gallery Suite
A flexible first floor event space. Bright and naturally-lit with balcony & outdoor terrace. Sound-proof dividers can split The Gallery Suite into three separate rooms: Gallery I, Gallery II, Gallery III.
Perfect for:
-
Meetings
-
Conferences
-
Gala Dinners
-
Networking Events
-
Exhibitions and Trade Shows
The Loft
With a spacious seating capacity for up to 100 guests, and room for 200 standing, The Loft offers a stylish and contemporary atmosphere, making it an ideal choice for corporate gatherings, private parties, and special celebrations.
Perfect for:
-
Networking Events
-
Drinks Receptions
-
Private Hire
-
Social Events
-
Celebration of Life
-
Special Occasions
Our Services
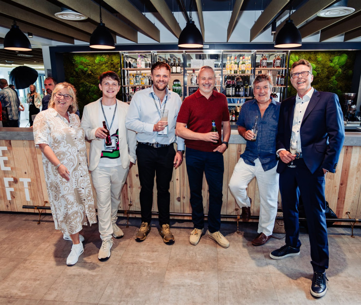

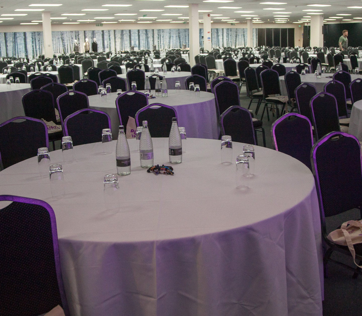
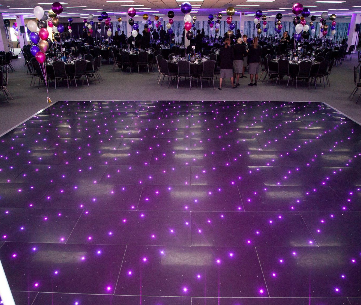
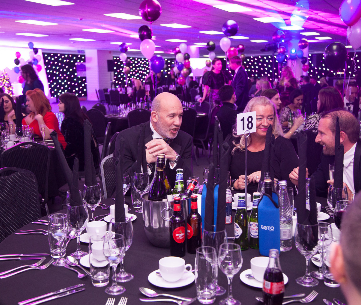
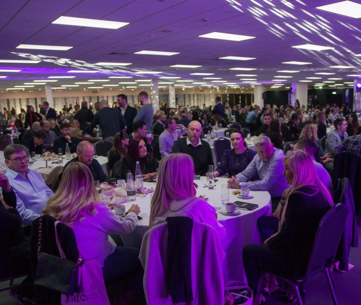
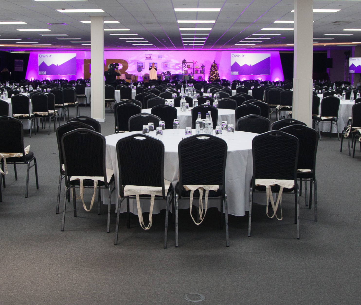
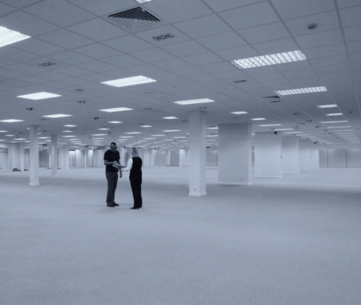
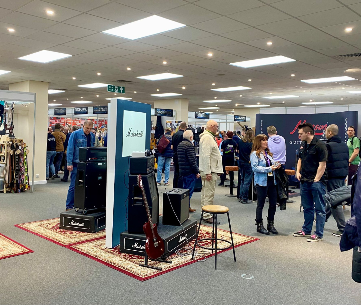
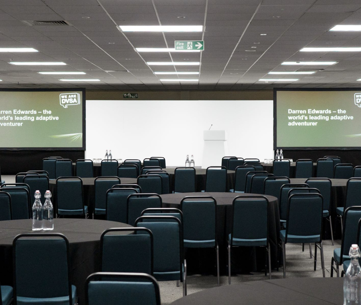
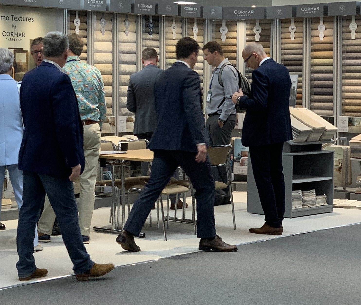




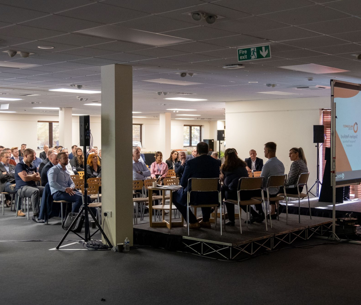

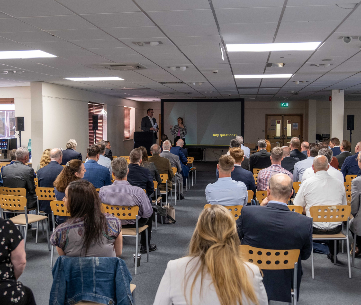
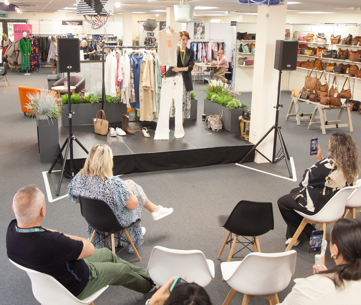
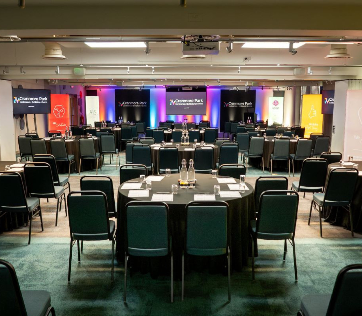
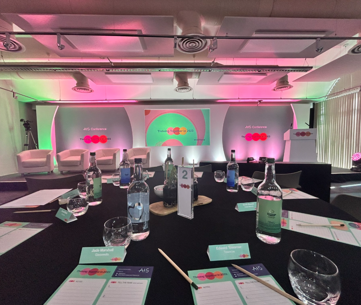
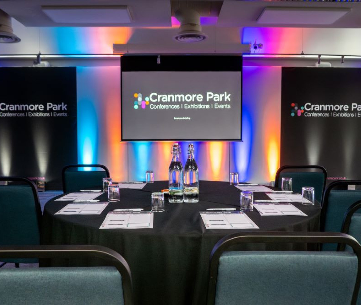
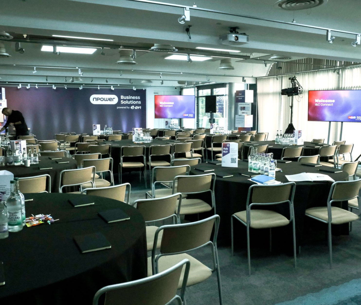
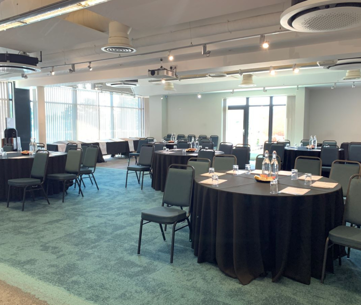
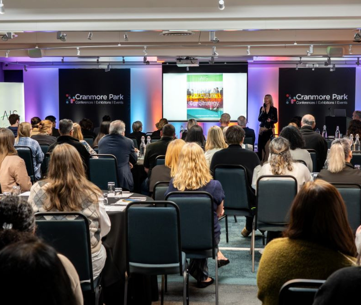
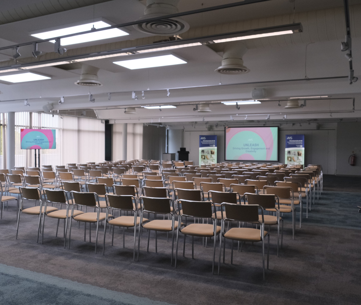
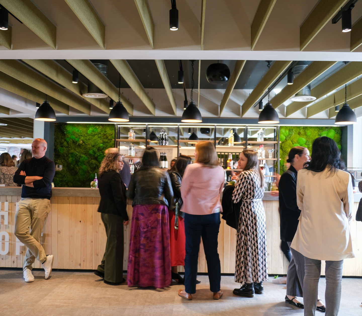
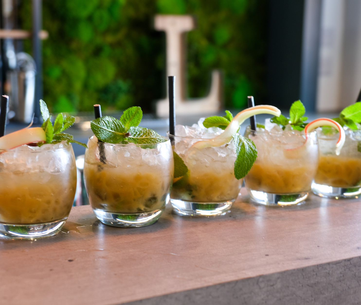
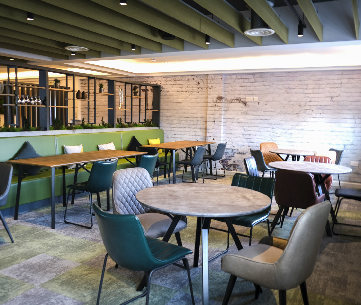
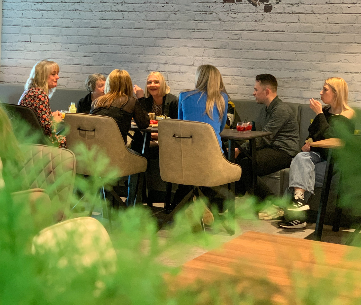
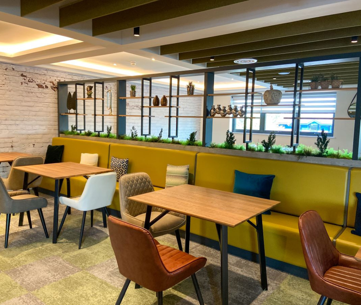
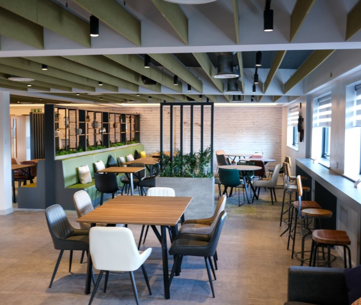
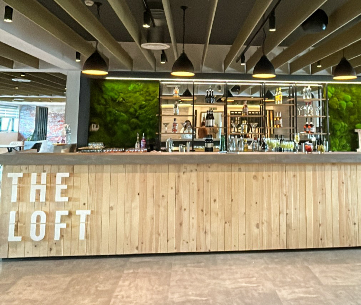
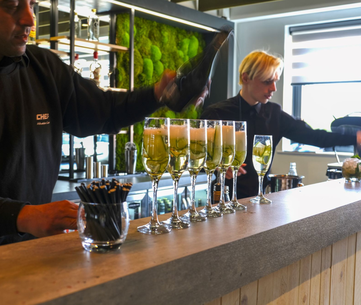
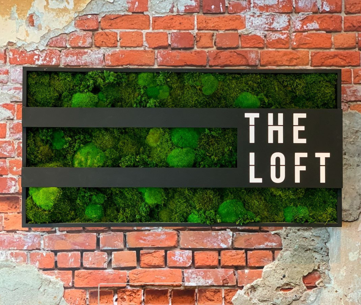
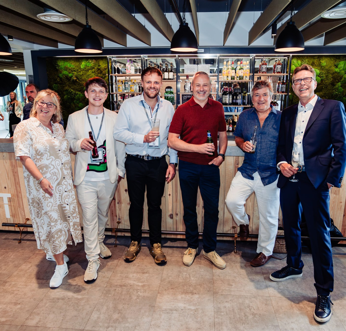
.jpg)
