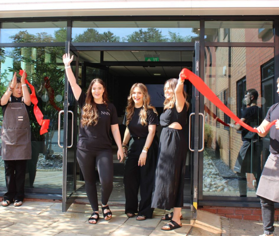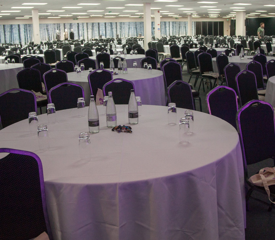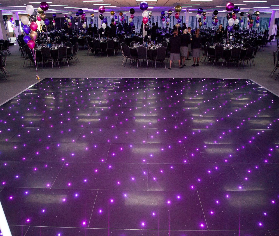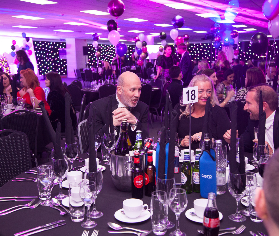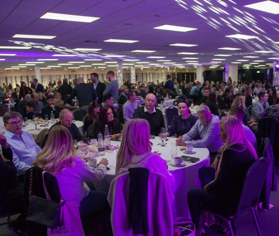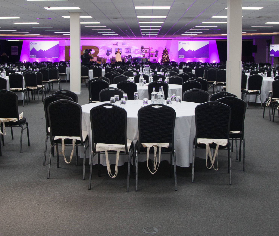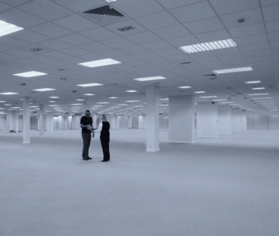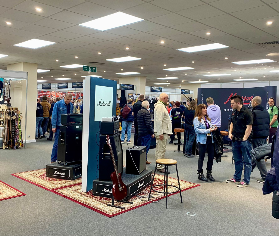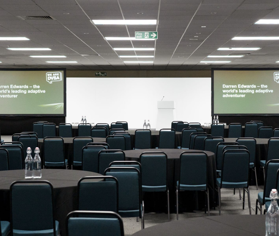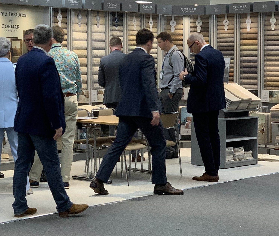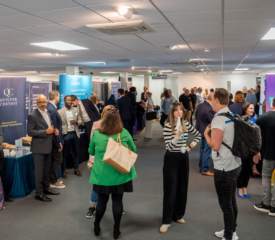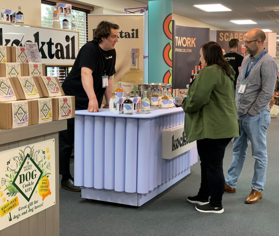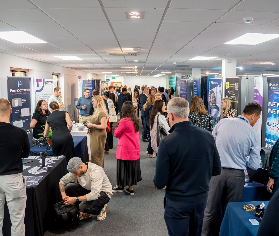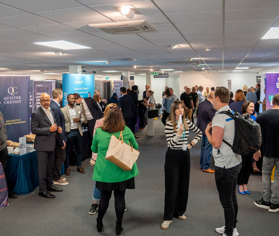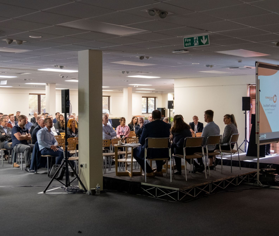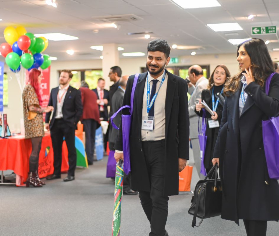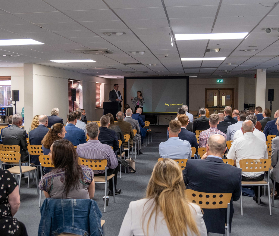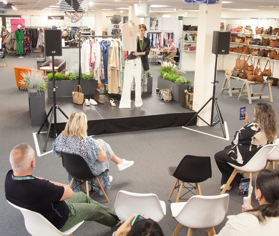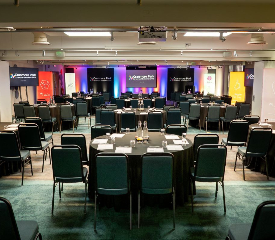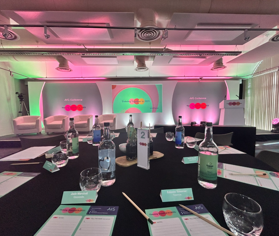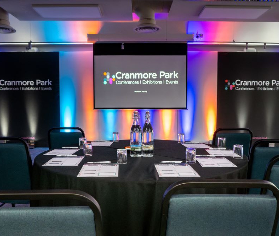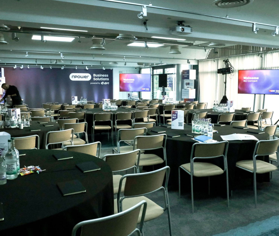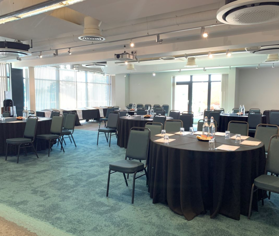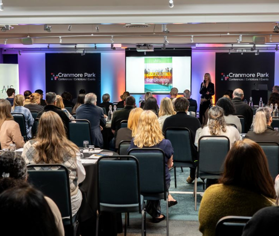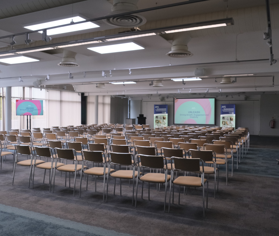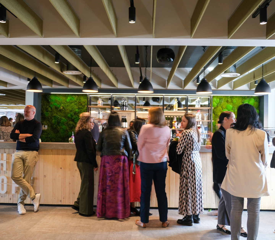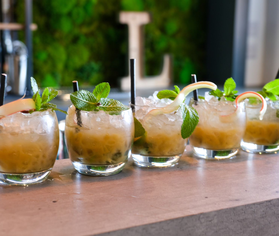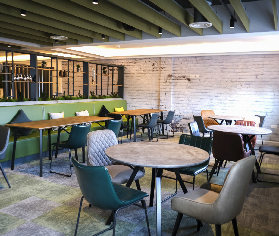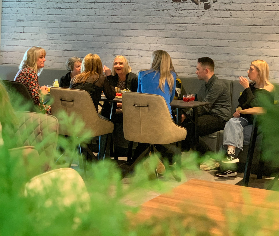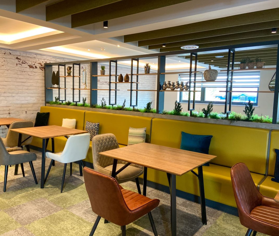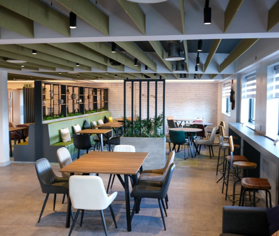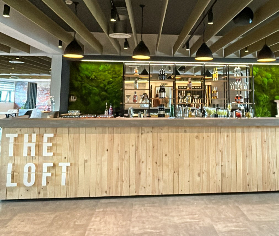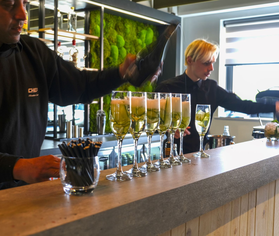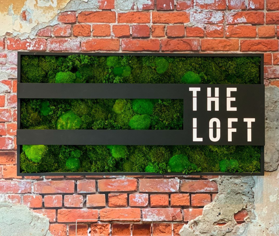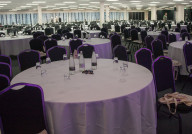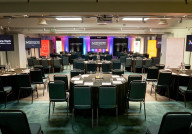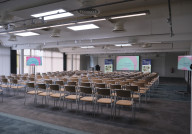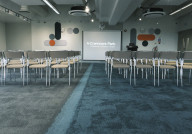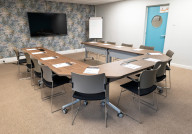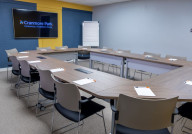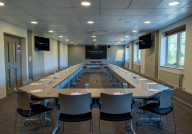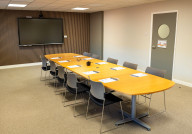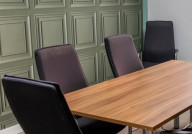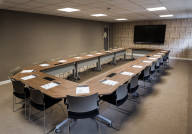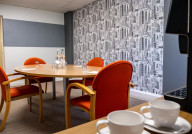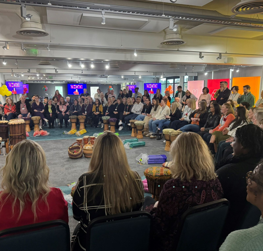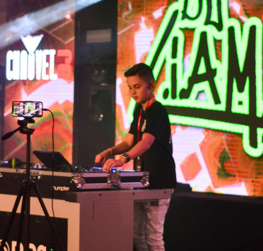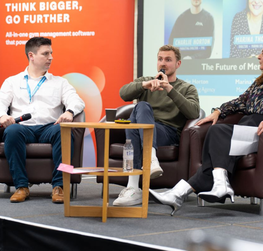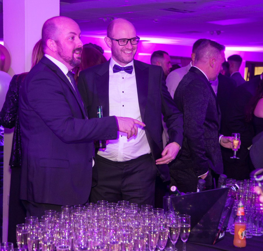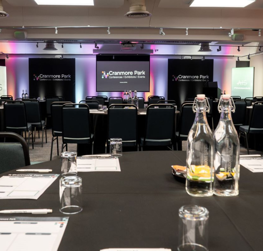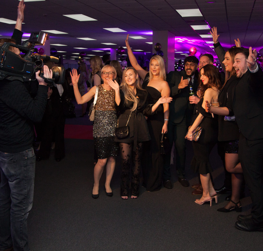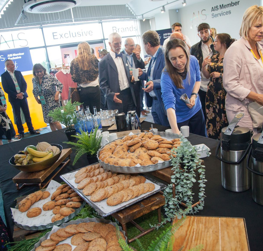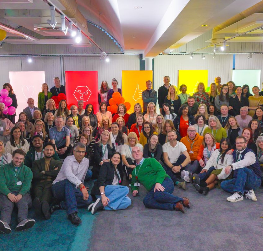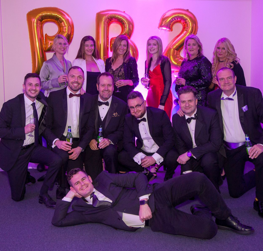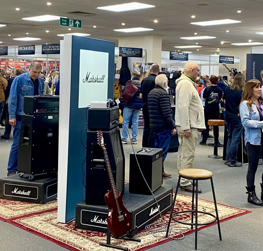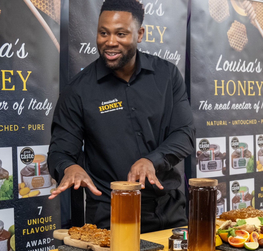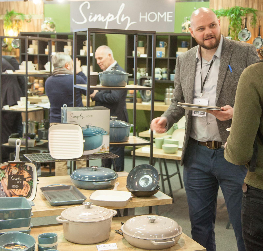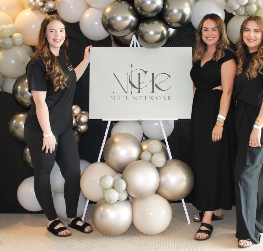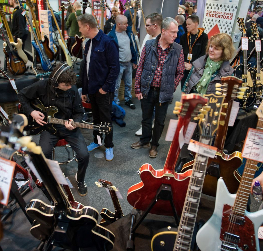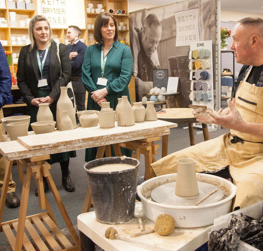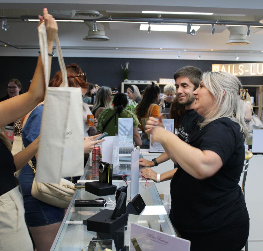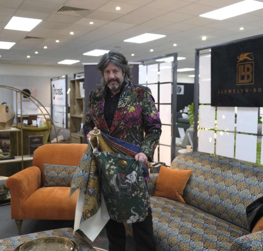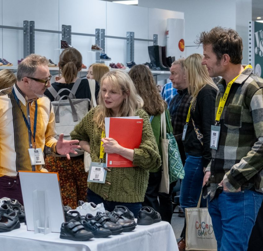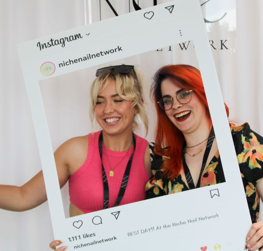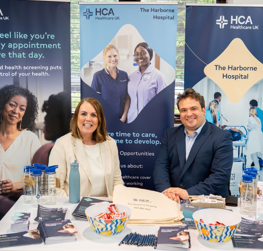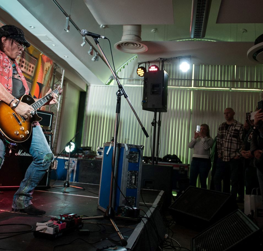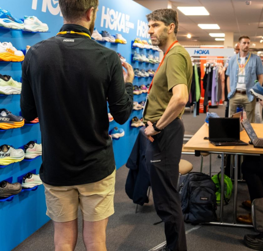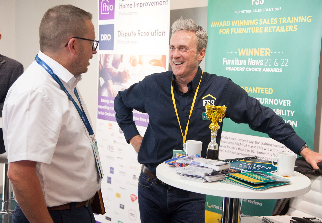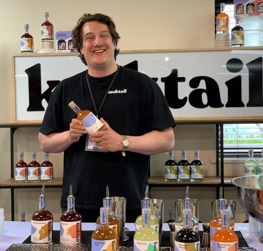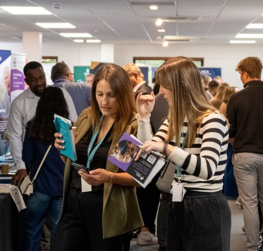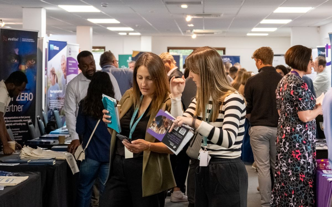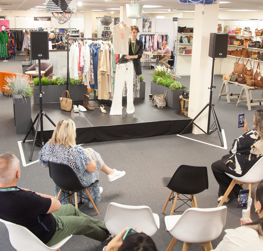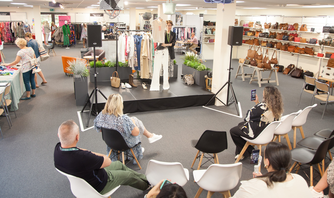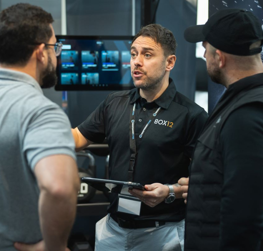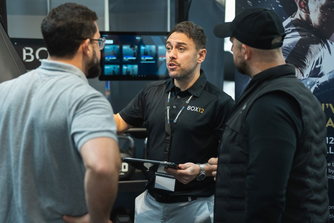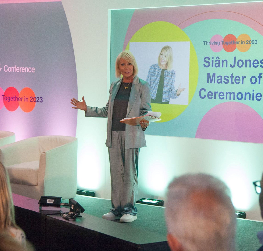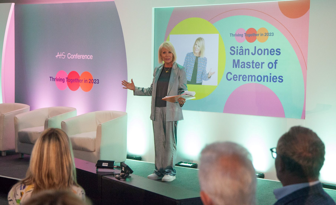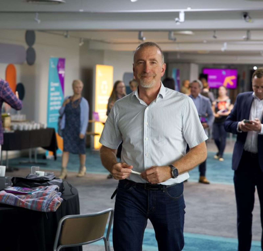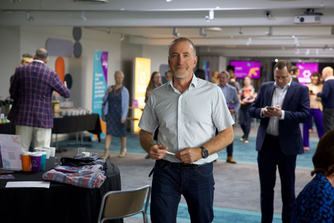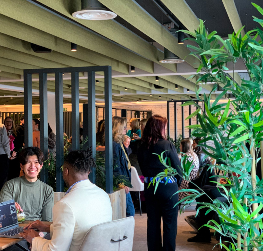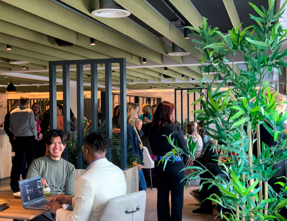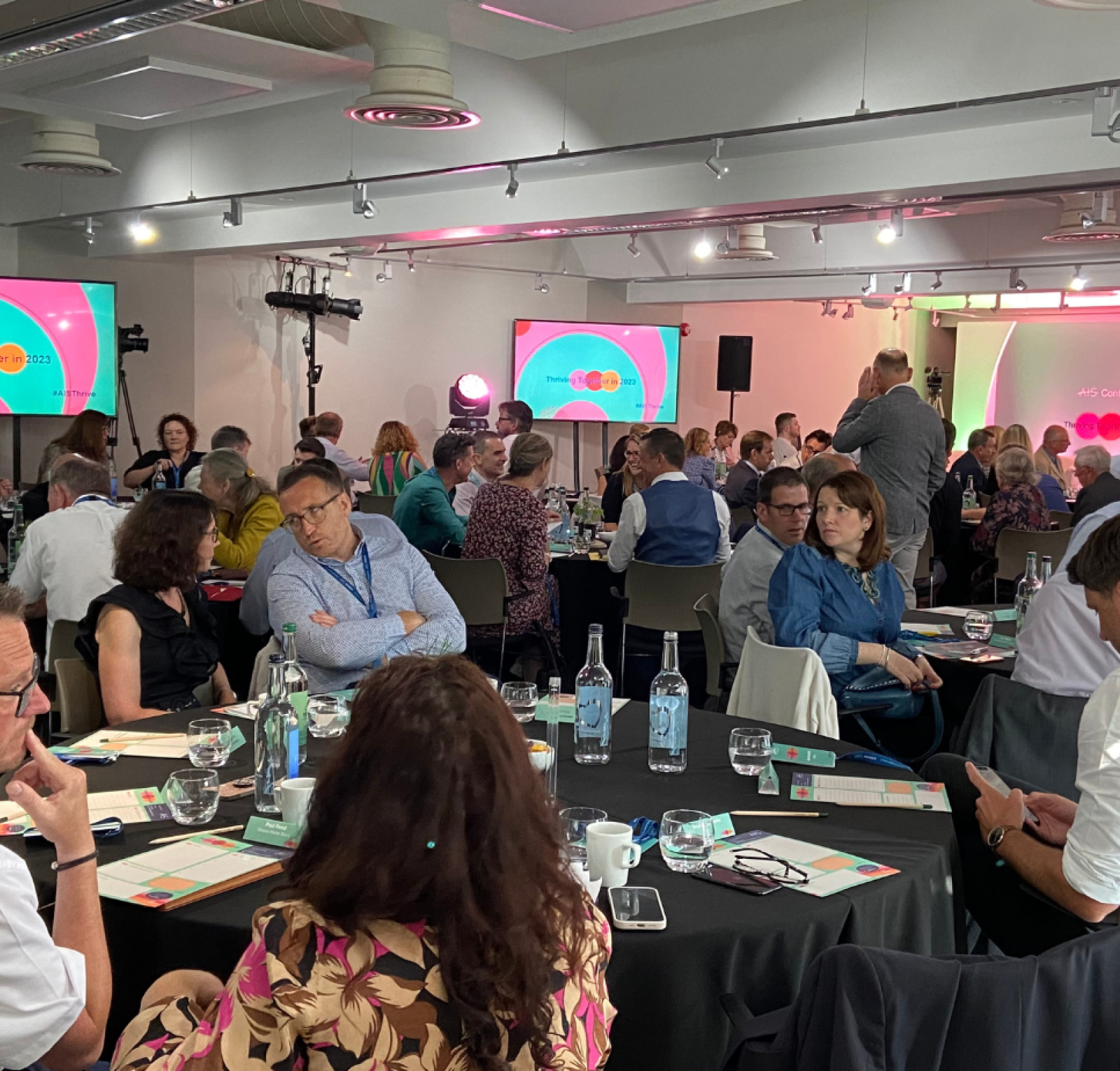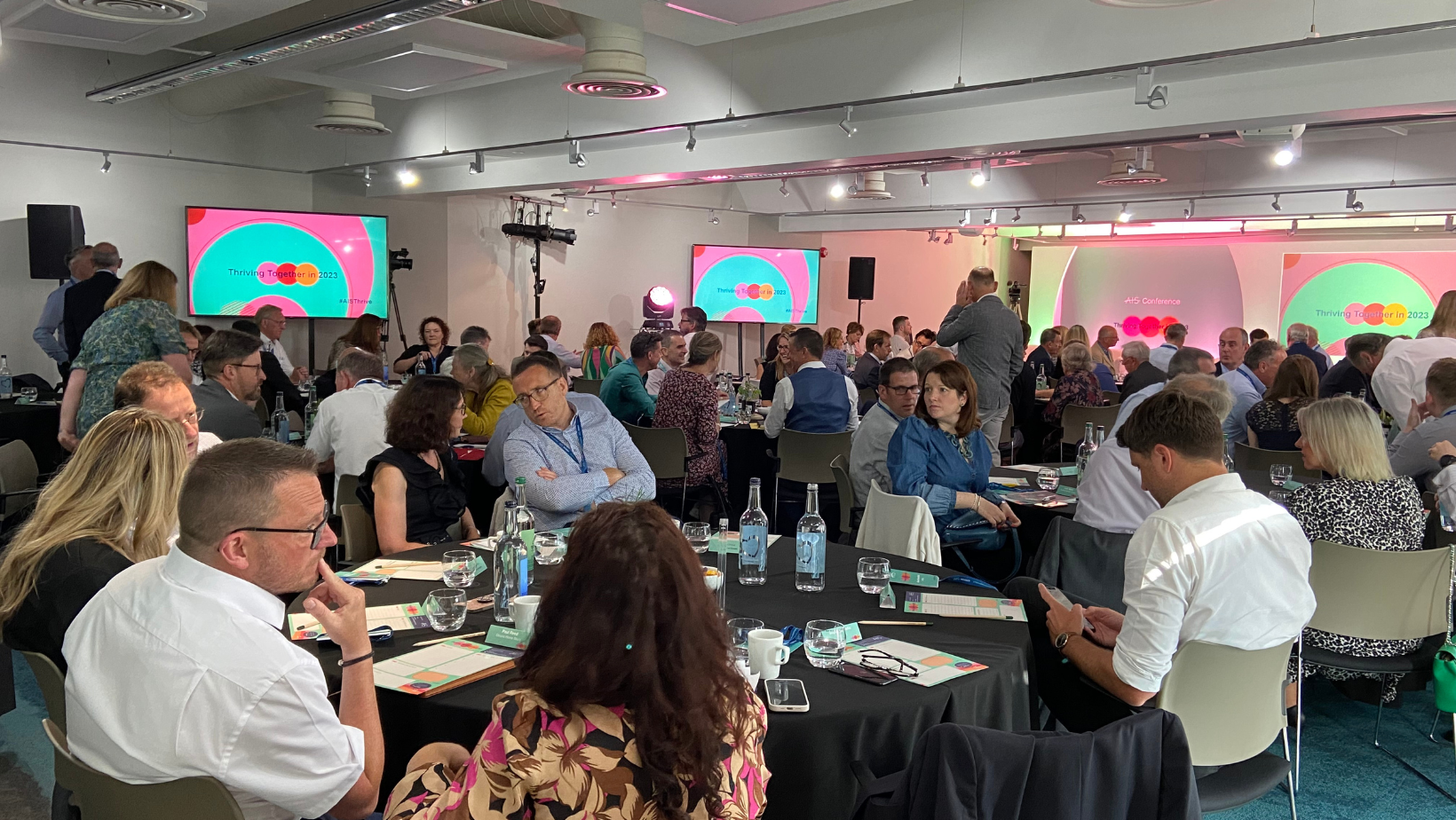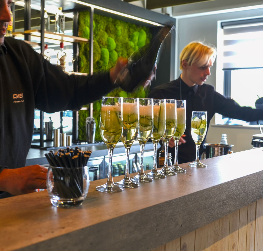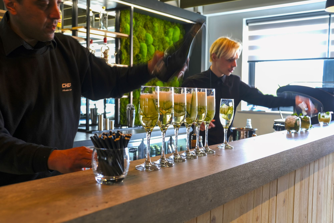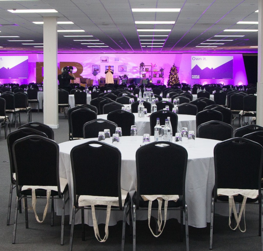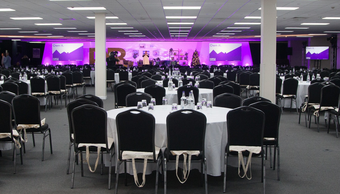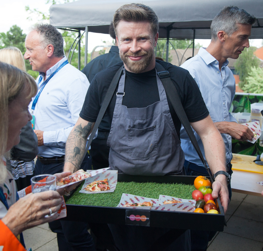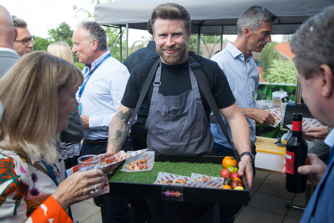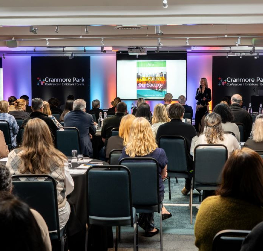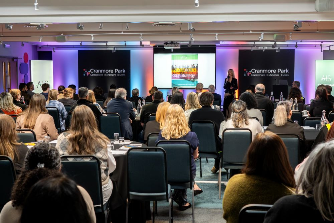Spaces to inspire, connect, and celebrate
We provide limitless opportunities to create effective, memorable and unmissable conferences, exhibitions, events, and celebrations. With flexible meeting rooms, interconnected spaces, networking hubs, hospitality and breakout areas, and two restaurants.
Your blank canvas
Cranmore Park is the perfect backdrop to encourage connection, collaboration, and engagement. A flexible and versatile venue, with large impressive spaces for exhibitions, conferences, trade shows, gala dinners, and corporate events, plus a selection of meeting rooms and smaller private spaces to create a more intimate atmosphere. All supported by 2 farm-to-fork restaurants, networking hubs, and hospitality areas.
-
Cranmore I (2549sqm)
Cabaret: 180, Theatre: 200, Dinner: 600
-
Cranmore II (509sqm)
Cabaret: 180, Theatre: 200, Dinner: 216
-
The Gallery Suite (471sqm)
Cabaret: 210, Theatre: 250, Dinner: 260
-
Meeting Rooms
With capacity for 1-100 people
-
Hospitality Spaces
Breakout, network, socialise and celebrate.
Explore our spaces
Meeting Rooms
Our flexible, private meeting rooms have natural daylight, built-in tech and healthy food to fuel your day. Away from distractions, our meeting rooms provide uninterrupted focus and exceptional adaptability so you can customise the space to your exact needs
Perfect for:
-
Meetings
-
Interviews
-
Training Sessions
-
Employee Events
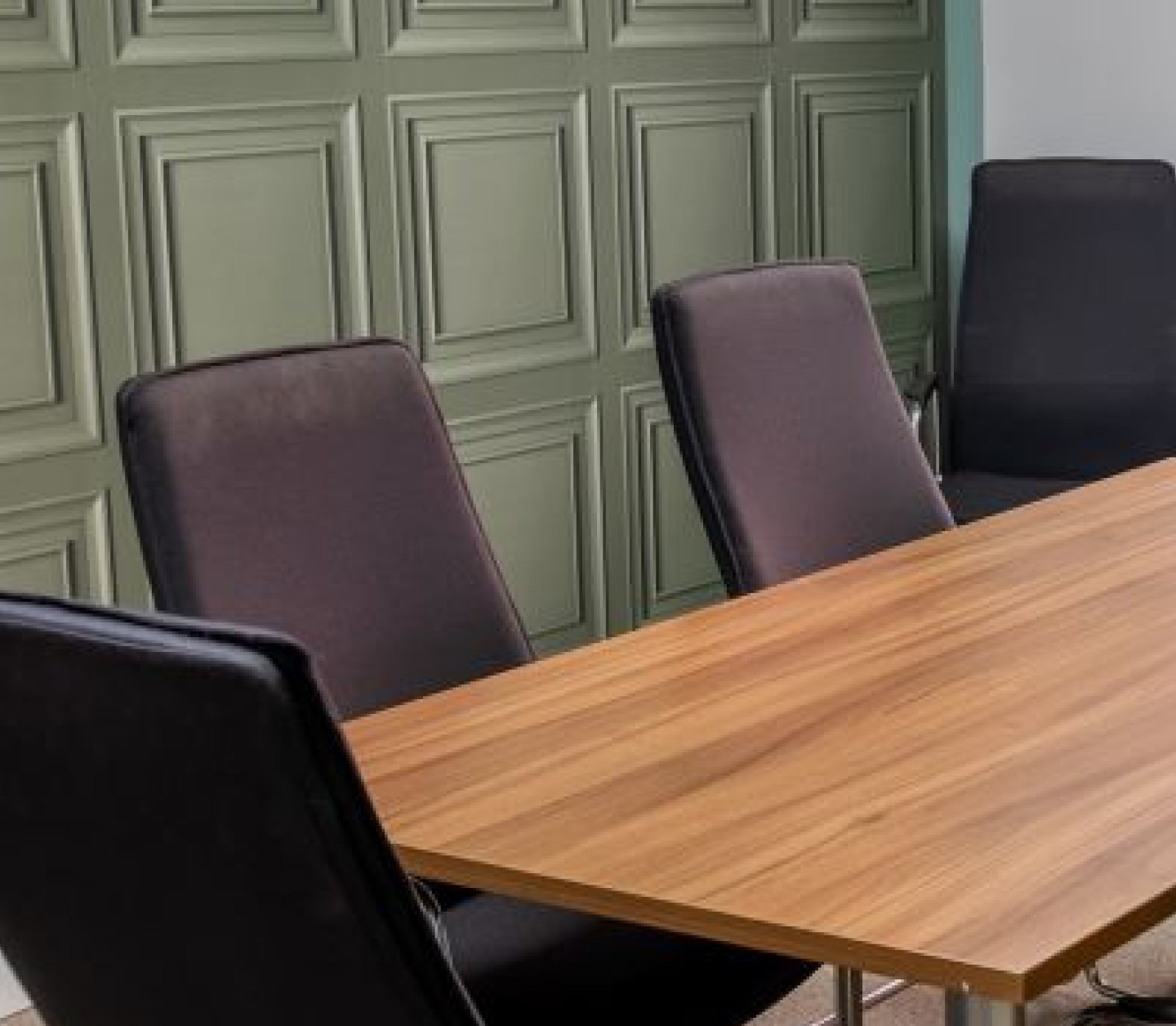
Cranmore I
This large, 2,549sqm easy-to-access ground floor venue space is the perfect blank-canvas for larger scale events. From exhibitions and conferences to trade shows and gala dinners, Cranmore I is the perfect backdrop, giving you the freedom and flexibility to create a truly memorable event.
Perfect for:
-
Conferences and Events
-
Exhibitions and Trade Shows
-
Gala Dinners
-
Asian Weddings
Cranmore II
On the ground floor with natural daylight & private outdoor courtyard area, Cranmore II is 509sqm. Interconnected, Cranmore I and Cranmore II can be booked together for more flexibility and larger scale events.
Perfect for:
-
Meetings
-
Conferences
-
Training Sessions
-
Networking Events
-
Exhibitions and Trade Shows
-
Gala Dinners
The Gallery Suite
A flexible first floor event space. Bright and naturally-lit with balcony & outdoor terrace. Sound-proof dividers can split The Gallery Suite into three separate rooms: Gallery I, Gallery II, Gallery III.
Perfect for:
-
Meetings
-
Conferences
-
Gala Dinners
-
Networking Events
-
Exhibitions and Trade Shows
The Loft
With a spacious seating capacity for up to 100 guests, and room for 200 standing, The Loft offers a stylish and contemporary atmosphere, making it an ideal choice for corporate gatherings, private parties, and special celebrations.
Perfect for:
-
Networking Events
-
Drinks Receptions
-
Private Hire
-
Social Events
-
Celebration of Life
-
Special Occasions
The SkyLounge
Located on the first floor, The SkyLounge offers an exceptional atmosphere that seamlessly combines comfort and functionality for 40 to 80 guests.The floor-to-ceiling windows provide the perfect setting for a variety of occasions, and the outdoor terrace is great for outdoor drinks or BBQs.
Perfect for:
-
Networking Events
-
Drinks Receptions
-
After Show Socials
-
Break-out area
-
Workshops
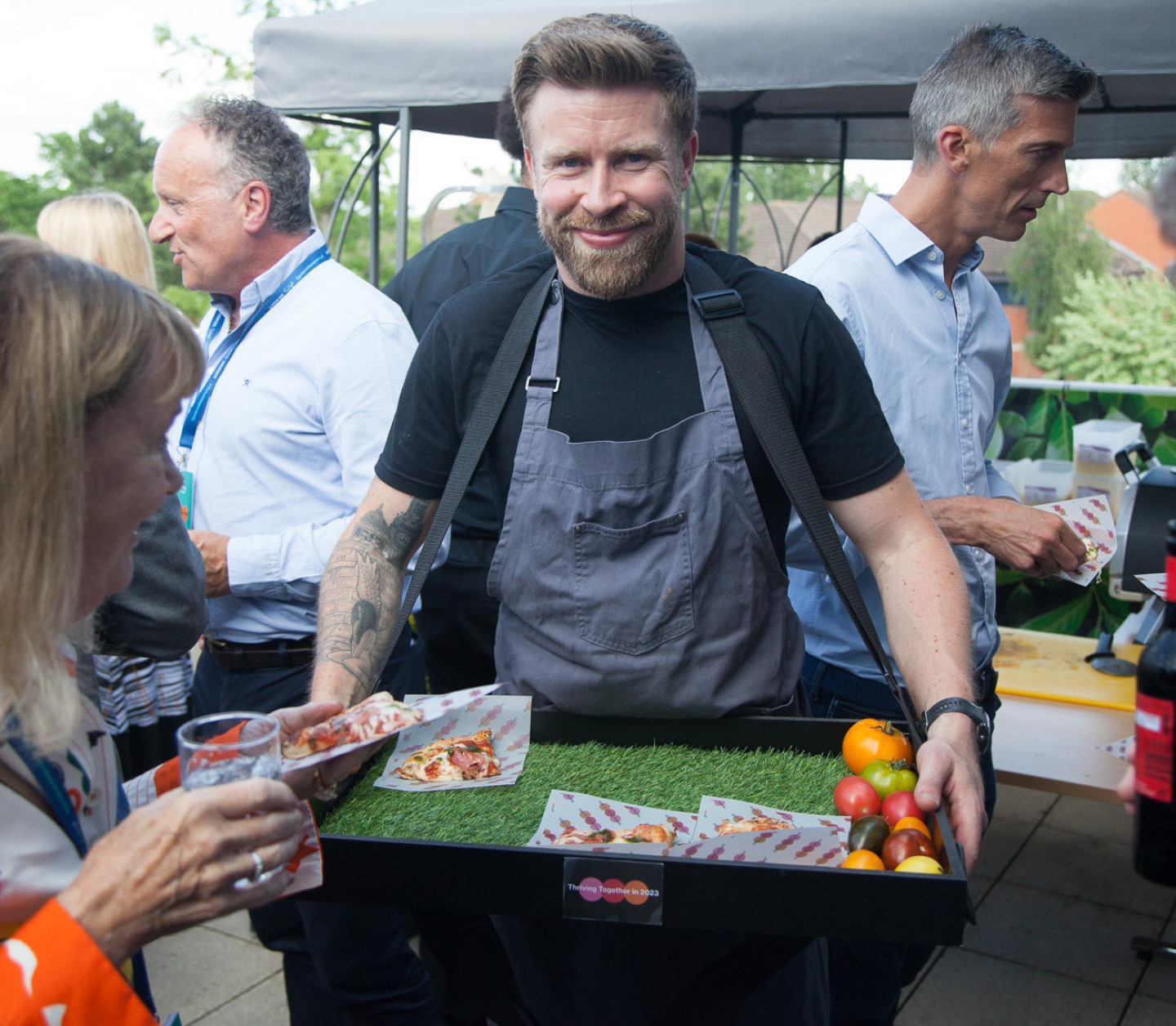
Expect nothing less than excellence from your Cranmore Park team
We have the infrastructure, creativity and industry partners to deliver successful events, and we will jump on board with your brief from day one and support you every step of the way. Work alongside your dedicated Event Manager from start to finish, and enjoy unparalleled service and a stress-free experience.
Whether you're seeking a flexible, bespoke, creative or fully serviced solution, or need help sourcing and managing outside agencies, your Event Manager will ensure an easy process so you have time to create the memorable event you want. Meet the Team
-
Event Management Expertise
Registration | Ticketing | Catering | Hospitality
-
Venue Management Expertise
Access | Health & Safety | Risk Management | Security
-
Experiential Expertise
Marketing | Theming | Creative | AV Support
