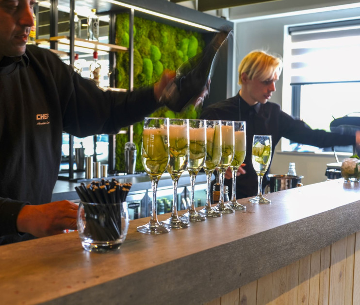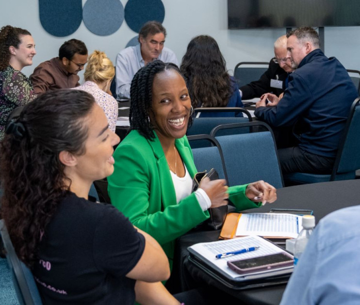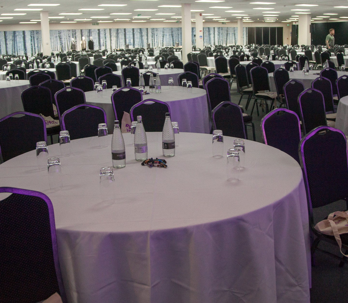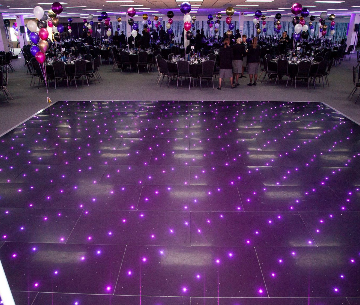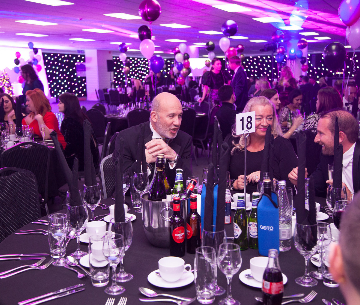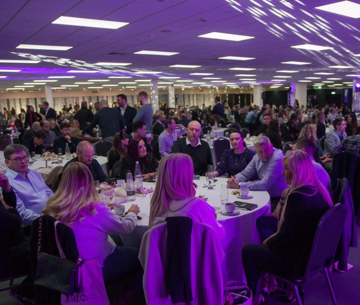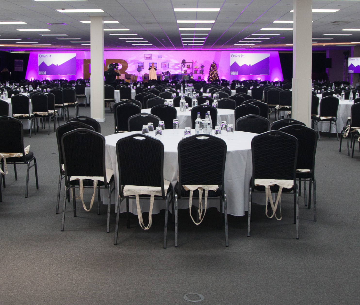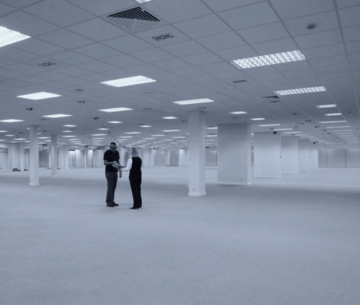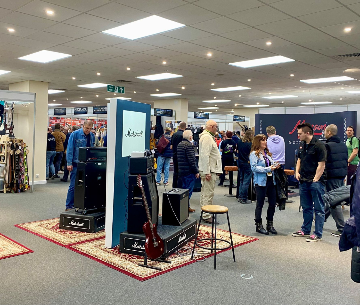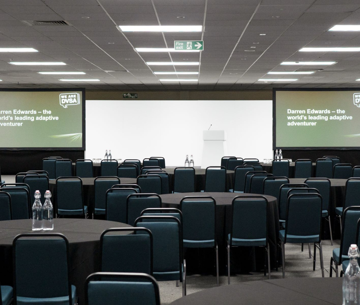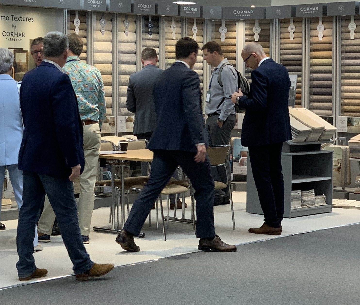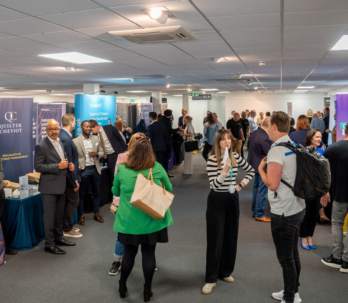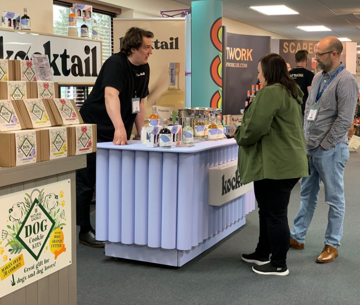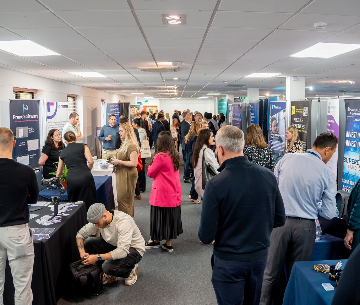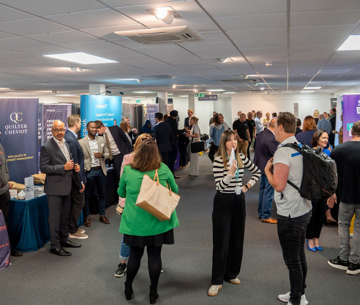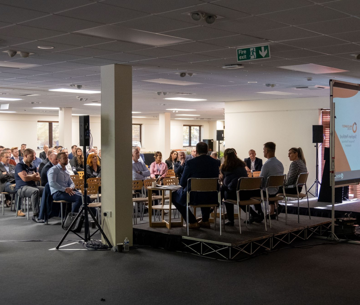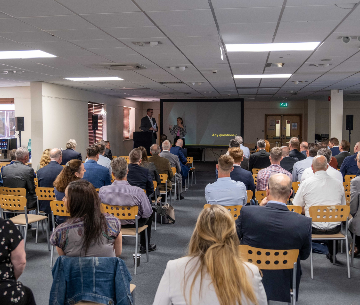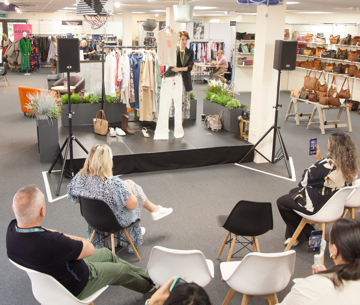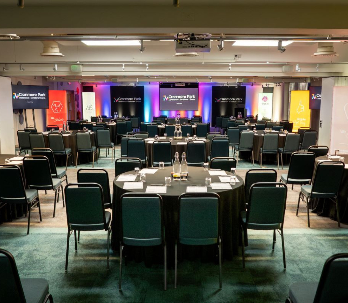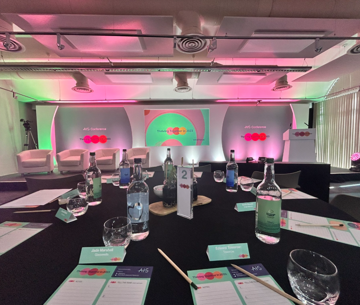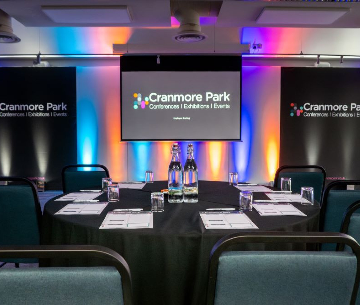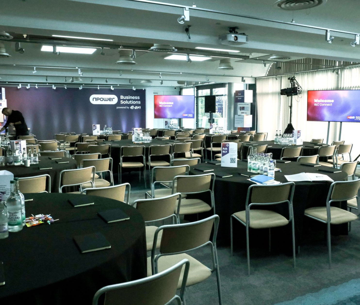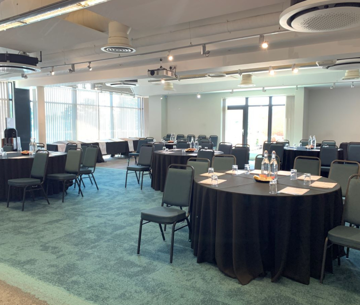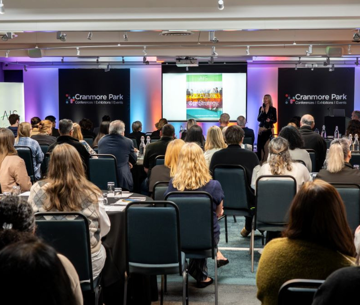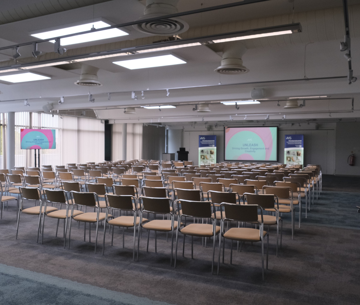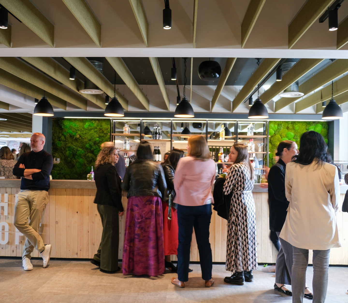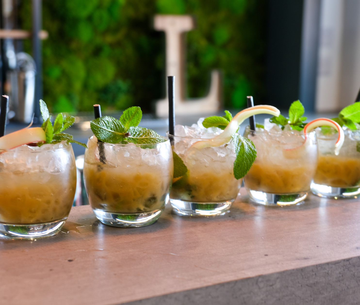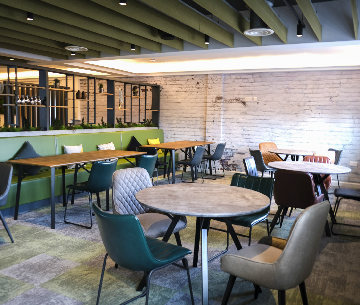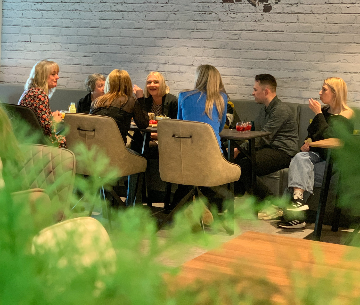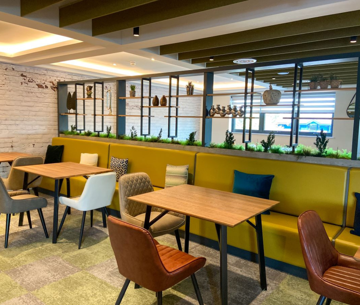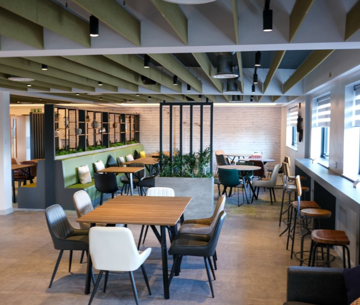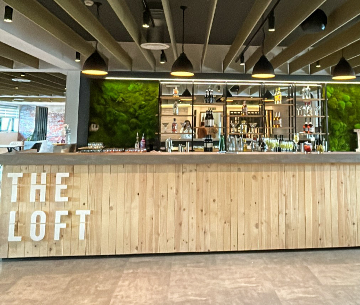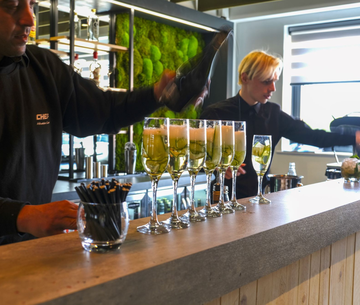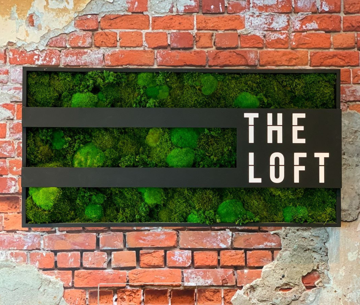Meetings
Cranmore Park boasts a selection of easy to use, dedicated meeting rooms which combine natural daylight, built-in tech and healthy food to fuel your day. Our flexible spaces encourage effective discussions and inspire engagement, collaboration, and productivity - perfect for meetings, training sessions, and board meetings.
We've Got The Right Room For You
Looking for an easy to access, centrally located venue to hold your next meeting? Look no further than Cranmore Park, we are conveniently located in the West Midlands with a range of private meeting rooms to hire, created to encourage collaboration, engagement, and discussion. Believing in the value in getting people together, we will make your budget work and your meeting a success.
-
8 meeting rooms for 1 to 700 delegates.
-
Breakout hubs, networking spaces and 2 farm to fork restaurants.
-
Hybrid and virtual meeting video conferencing.
-
Built-in tech, IT support and fast WiFi.
-
350 free car parking spaces, plus electric charge points.
Meeting Room Comparison
Our recommended rooms for meetings and small events
Meeting Room 1
Meeting Room 1 for 2-56 people. For further information please download the floor plan.
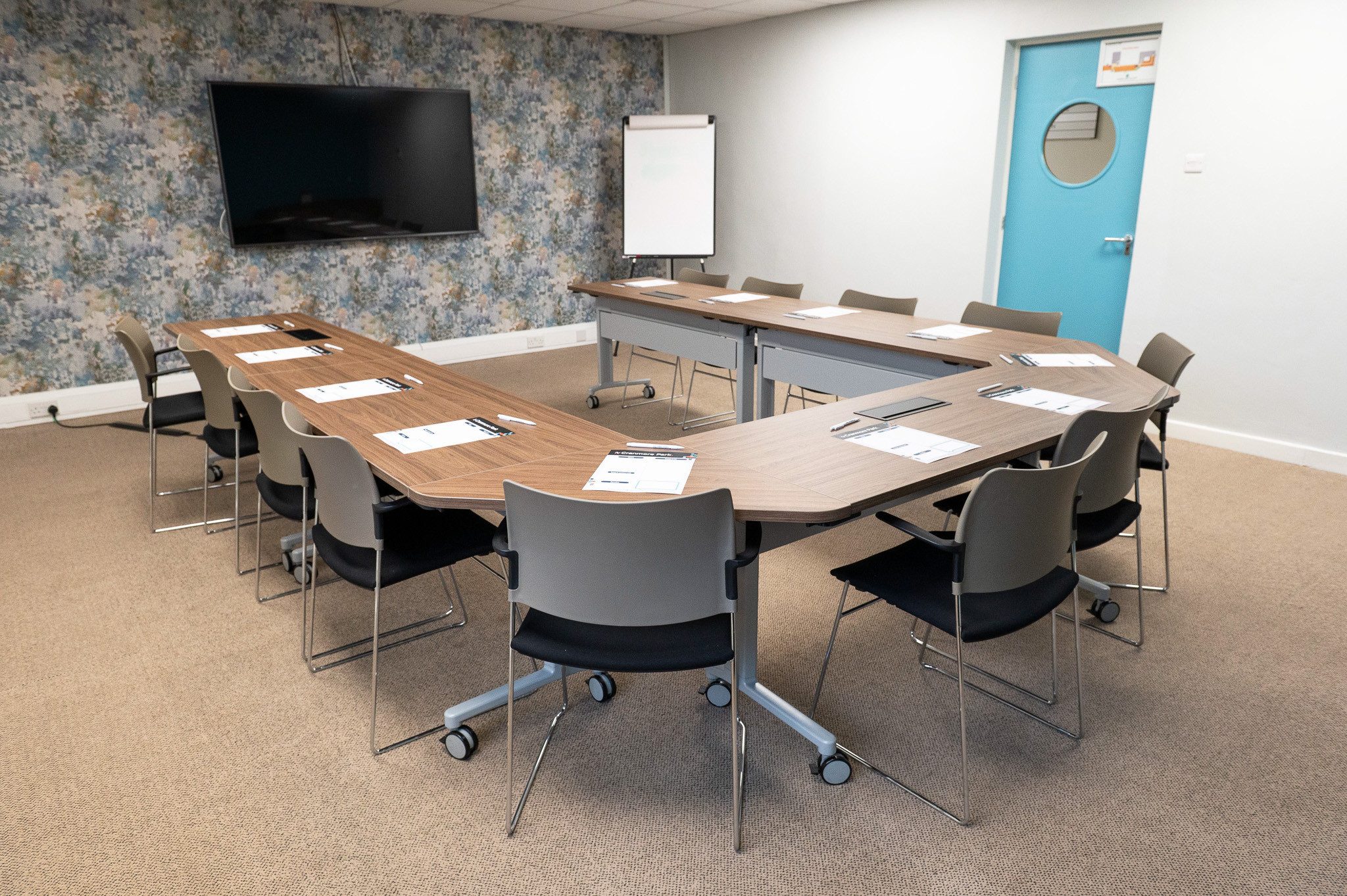
Room Details
| Dimensions | SqM | Level |
|---|---|---|
| 7.15 x 5.34 m | 37.2 | 1st Floor |
Meeting Room 2
Meeting Room 2 for 2-42 people. For further information please download the floor plan.
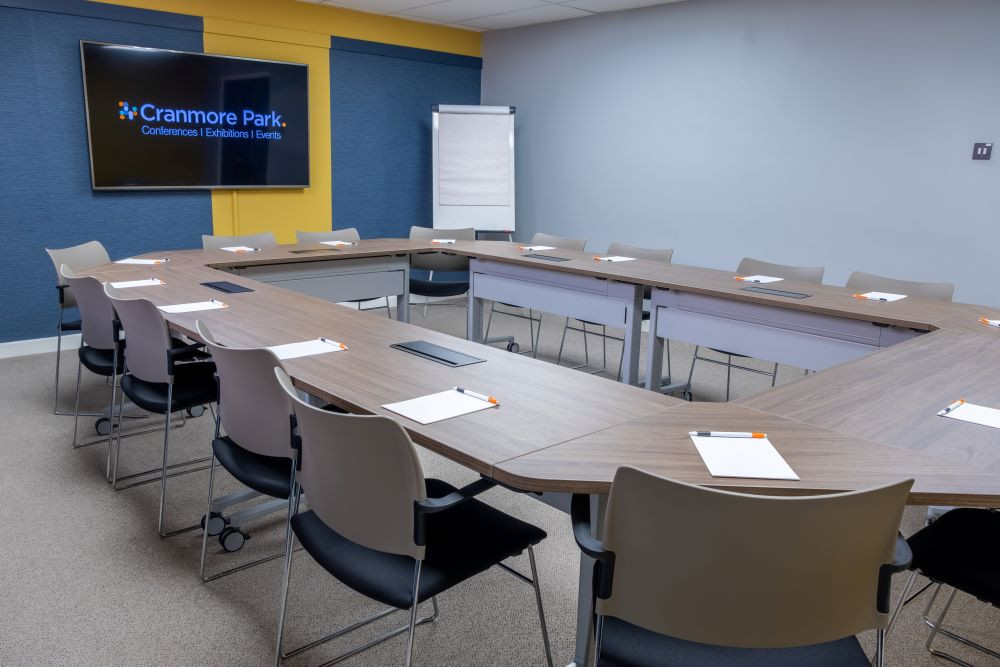
Room Details
| Dimensions | SqM | Level |
|---|---|---|
| 6.49 x 5.09 m | 33 | 1st Floor |
Meeting Room 3
Meeting Room 3 for 2-102 people. For further information please download the floor plan.
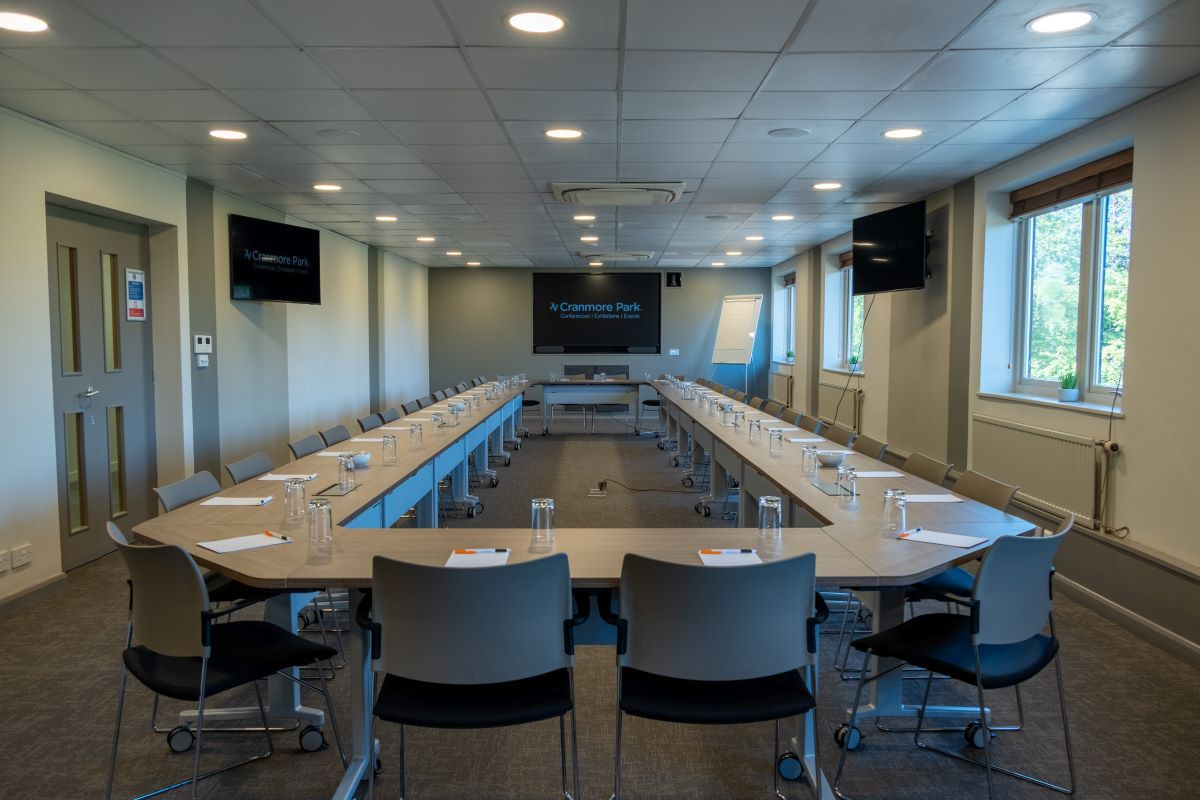
Room Details
| Dimensions | SqM | Level |
|---|---|---|
| 16.6 x 5.3 m | 88 | 1st Floor |
Meeting Room 4
Meeting Room 4 for 2-14 people. For further information please download the floor plan.
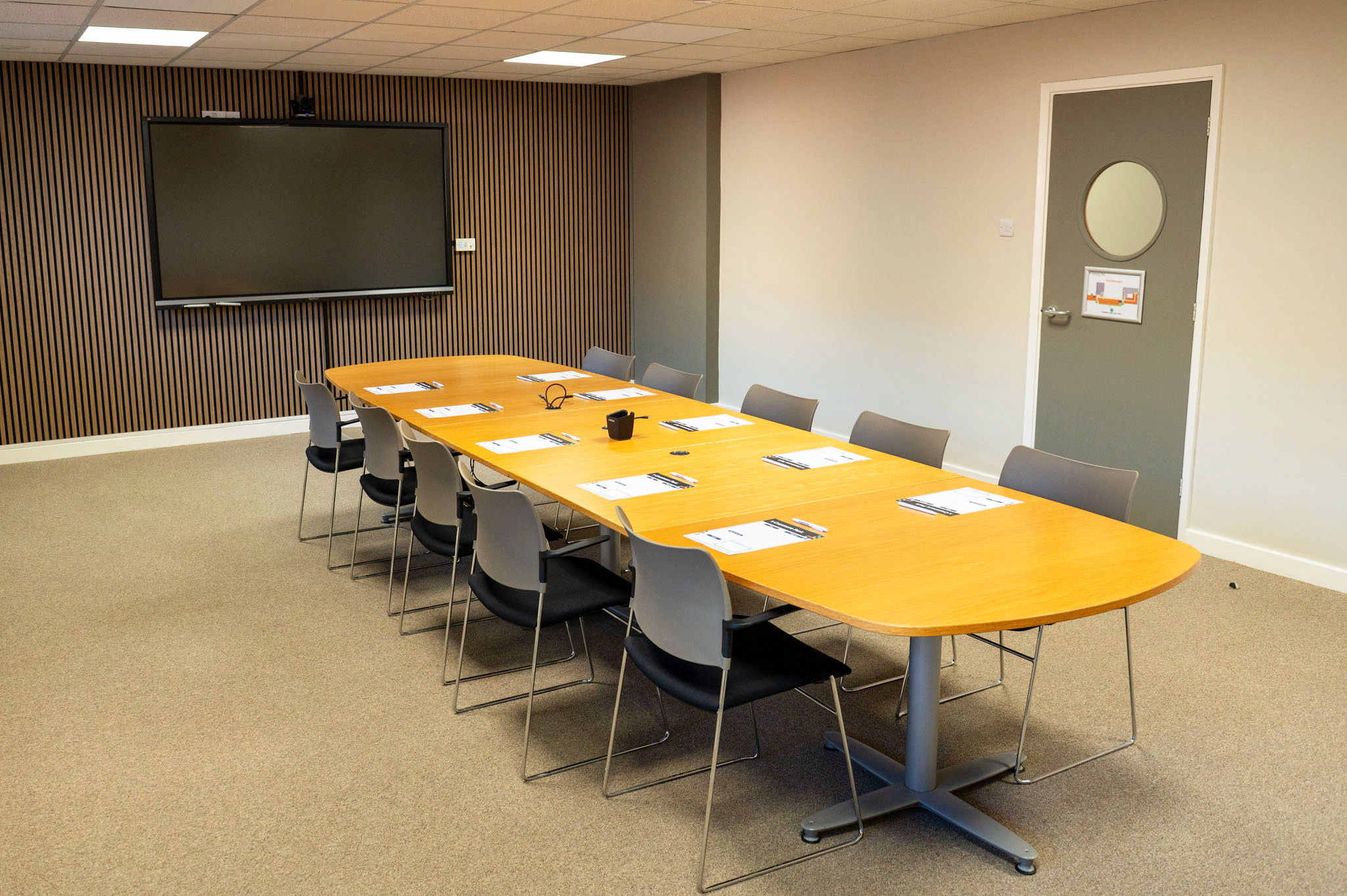
Room Details
| Dimensions | SqM | Level |
|---|---|---|
| 8.07 x 4.9 m | 39 | 1st Floor |
Meeting Room 5
Meeting Room 5 for 2-6 people. For further information please download the floor plan.
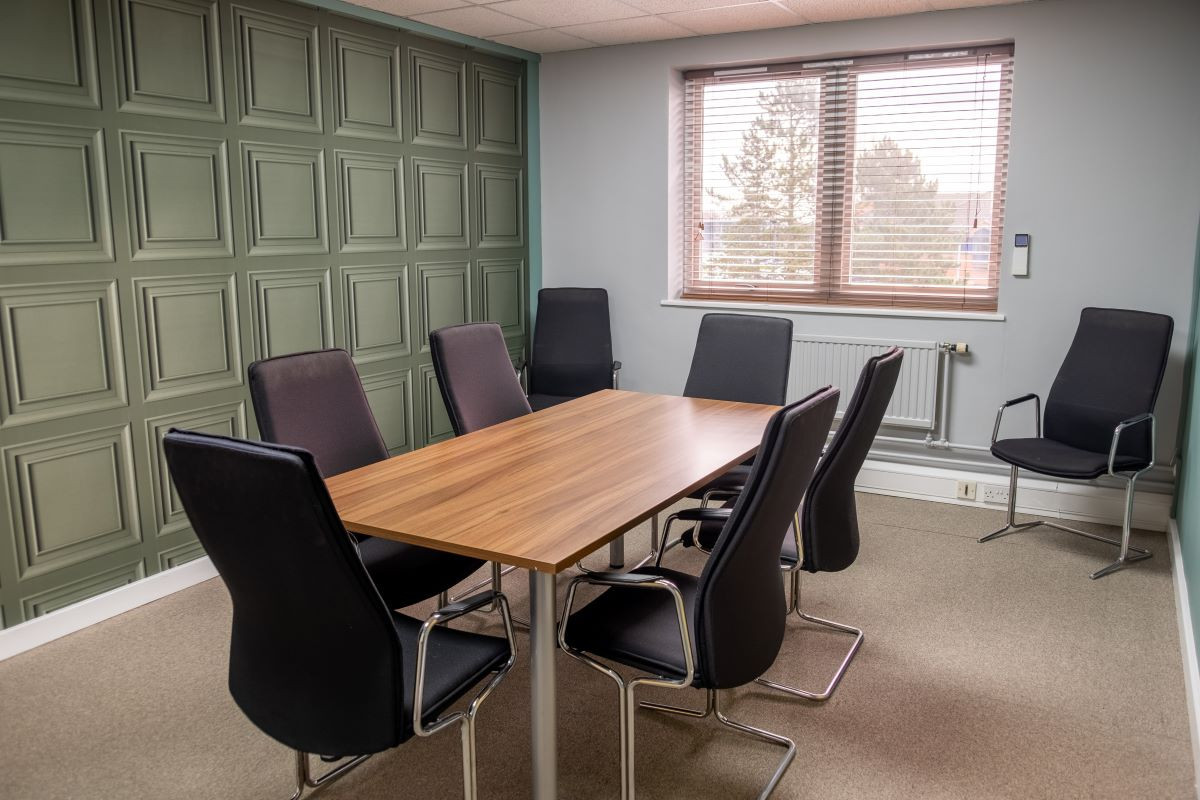
Room Details
| Dimensions | SqM | Level |
|---|---|---|
| 5.32 x 3.43 m | 18.2 | 1st Floor |
Meeting Room 6
Meeting Room 6 for 2-77 people. For further information please download the floor plan.
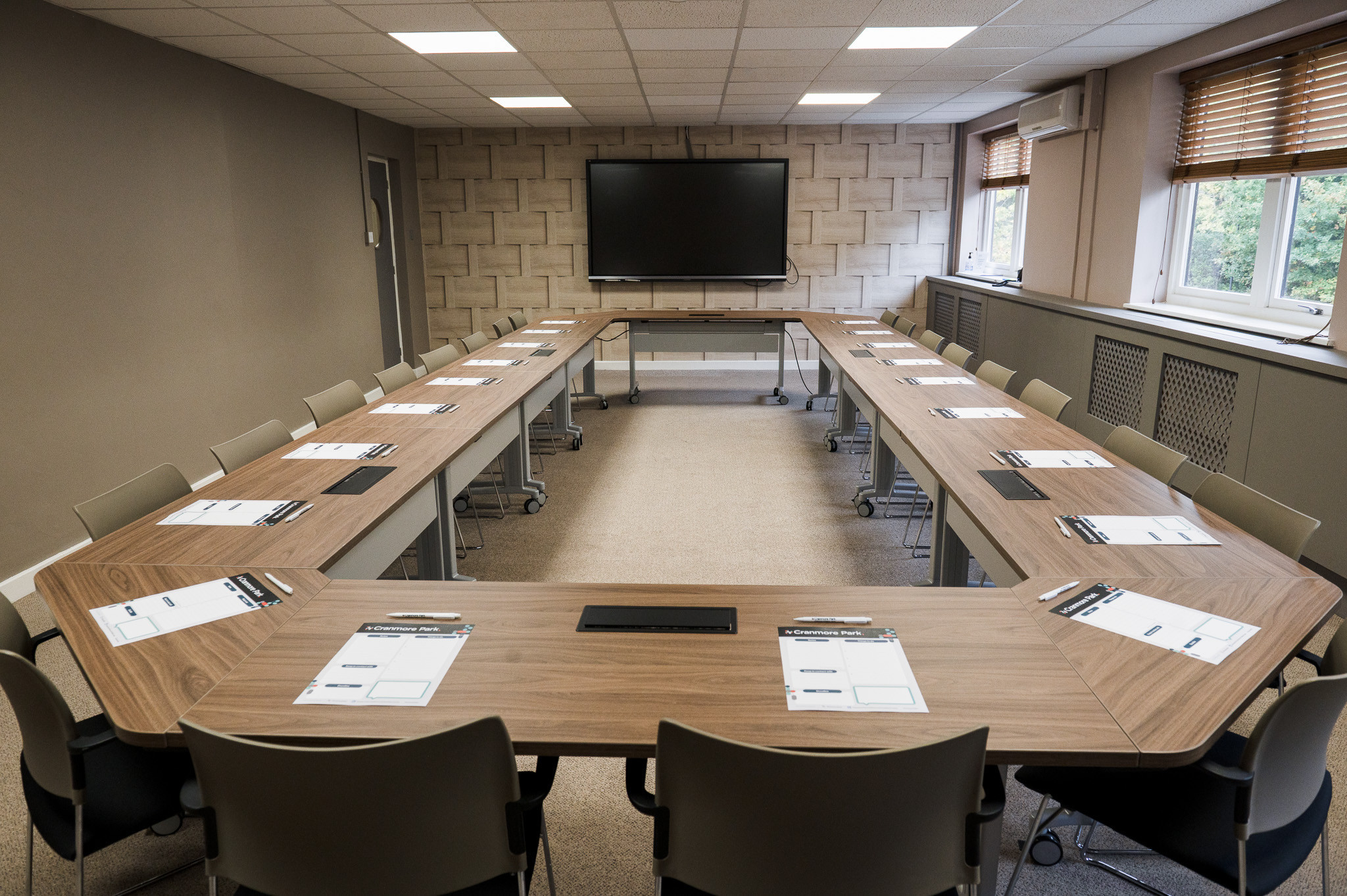
Room Details
| Dimensions | SqM | Level |
|---|---|---|
| 10.28 x 5.11 m | 52.5 | 1st Floor |
Meeting Room 8
Meeting Room 8 for 2-8 people. For further information please download the floor plan.
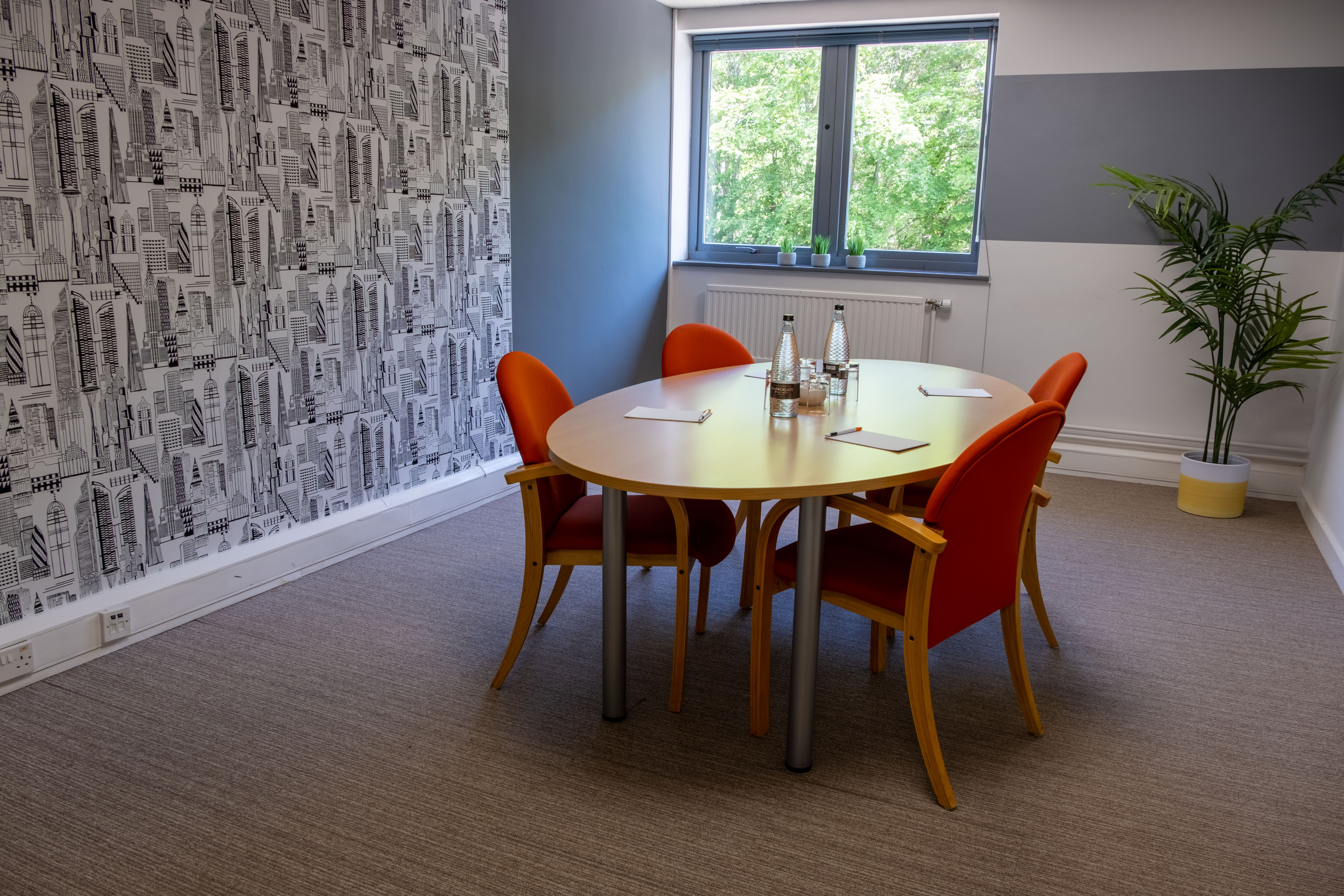
Room Details
| Dimensions | SqM | Level |
|---|---|---|
| 5.31 x 3.33 m | 18 | 1st Floor |
The Gallery Suite
The Gallery Suite can hold up to 330 delegates. For further information, layouts and capacities, please contact one of our Event Managers.

Room Details
| Dimensions | SqM | Level |
|---|---|---|
| 42.4 x 11.4m | 471 | 1st Floor |
Cranmore II
A bright, flexible ground floor event space with private outdoor courtyard. Interconnecting space adjoining Cranmore I.

Room Details
| Dimensions | SqM | Level |
|---|---|---|
| 33.1 x 21.8 m | 509 | Ground |
More event spaces to inspire you
Cranmore I
This large, 2,549sqm easy-to-access ground floor venue space is the perfect blank-canvas for larger scale events. From exhibitions and conferences to trade shows and gala dinners, Cranmore I is the perfect backdrop, giving you the freedom and flexibility to create a truly memorable event.
Perfect for:
-
Conferences and Events
-
Exhibitions and Trade Shows
-
Gala Dinners
-
Asian Weddings
Cranmore II
On the ground floor with natural daylight & private outdoor courtyard area, Cranmore II is 509sqm. Interconnected, Cranmore I and Cranmore II can be booked together for more flexibility and larger scale events.
Perfect for:
-
Meetings
-
Conferences
-
Training Sessions
-
Networking Events
-
Exhibitions and Trade Shows
-
Gala Dinners
The Gallery Suite
A flexible first floor event space. Bright and naturally-lit with balcony & outdoor terrace. Sound-proof dividers can split The Gallery Suite into three separate rooms: Gallery I, Gallery II, Gallery III.
Perfect for:
-
Meetings
-
Conferences
-
Gala Dinners
-
Networking Events
-
Exhibitions and Trade Shows
The Loft
With a spacious seating capacity for up to 100 guests, and room for 200 standing, The Loft offers a stylish and contemporary atmosphere, making it an ideal choice for corporate gatherings, private parties, and special celebrations.
Perfect for:
-
Networking Events
-
Drinks Receptions
-
Private Hire
-
Social Events
-
Celebration of Life
-
Special Occasions
Our Services
