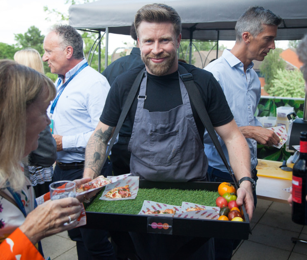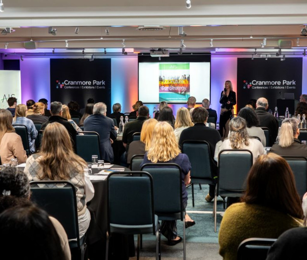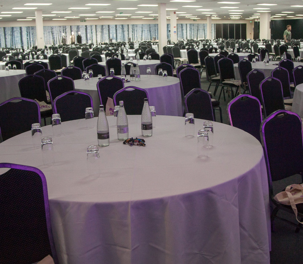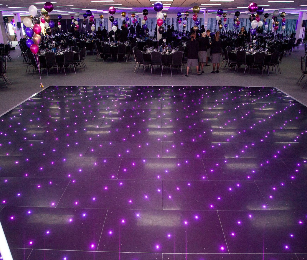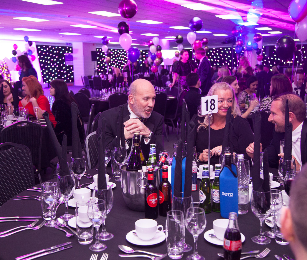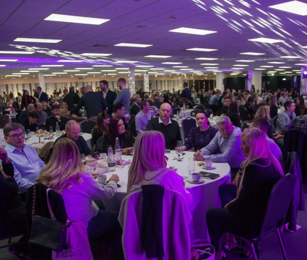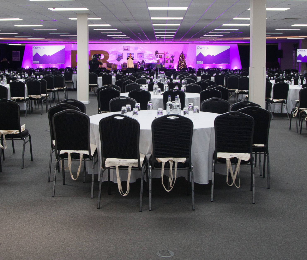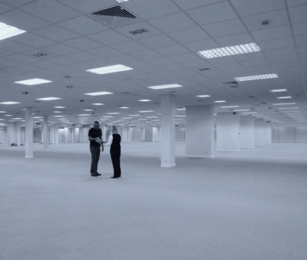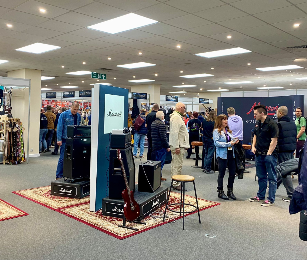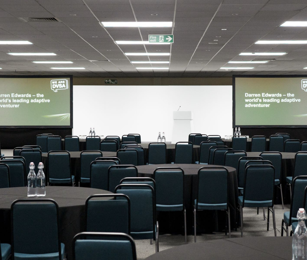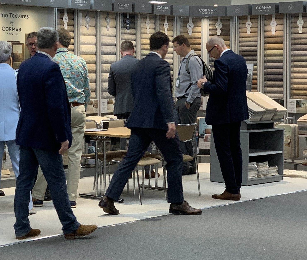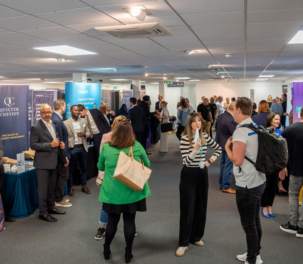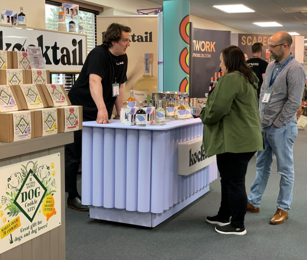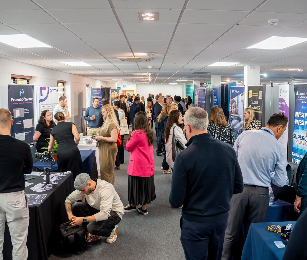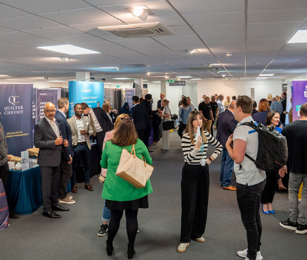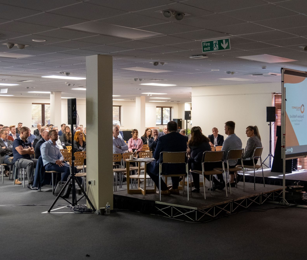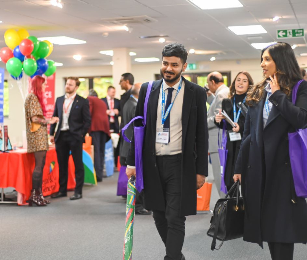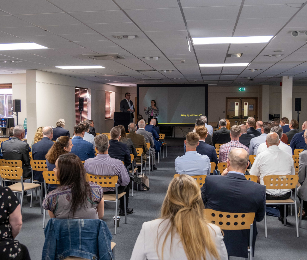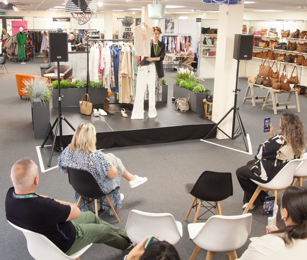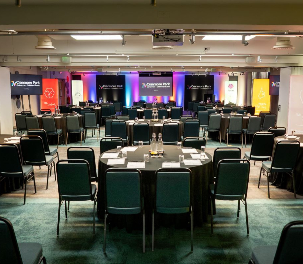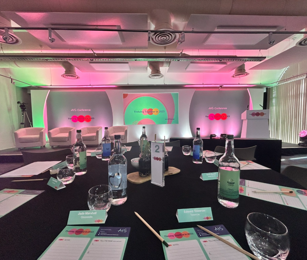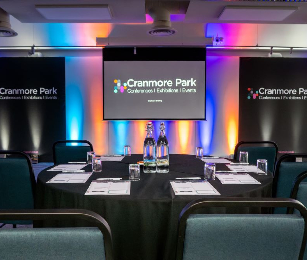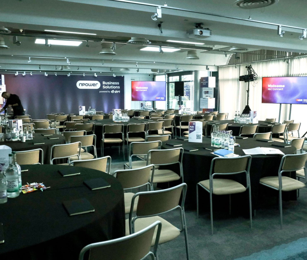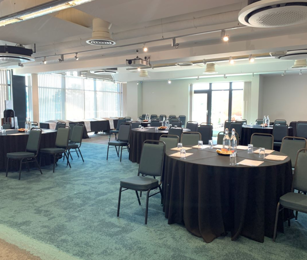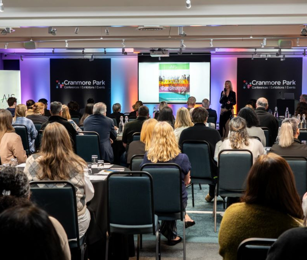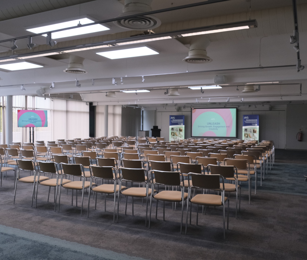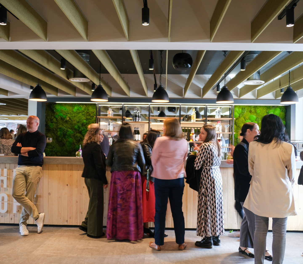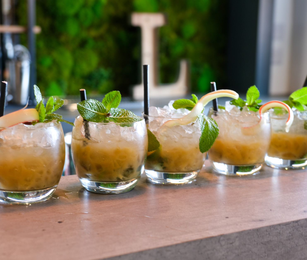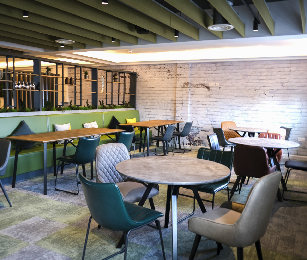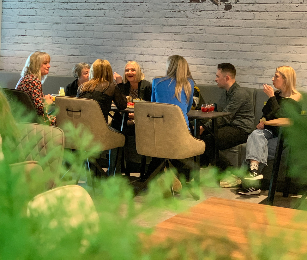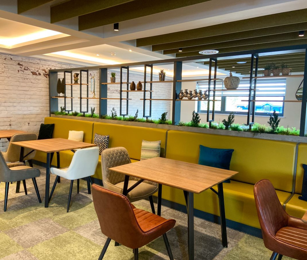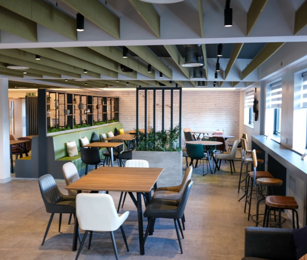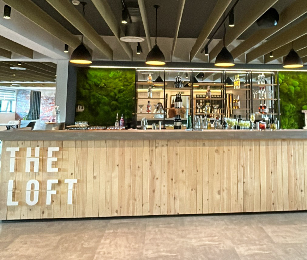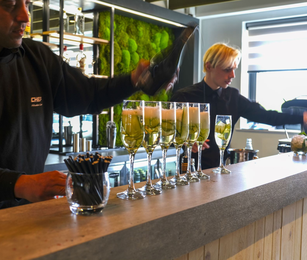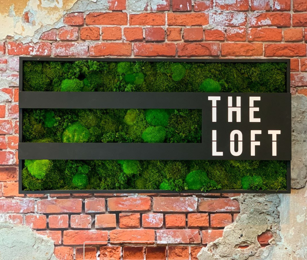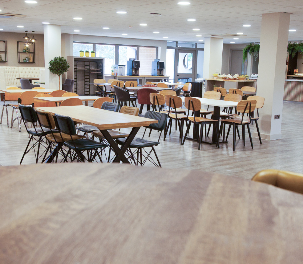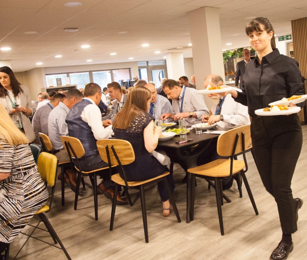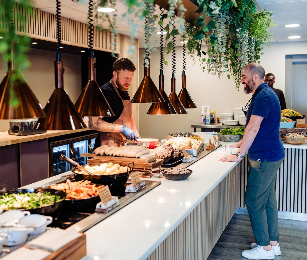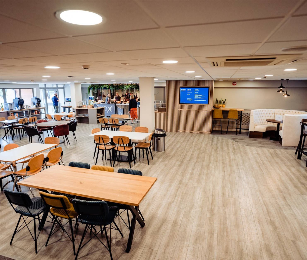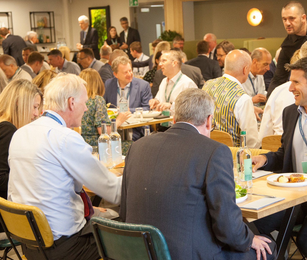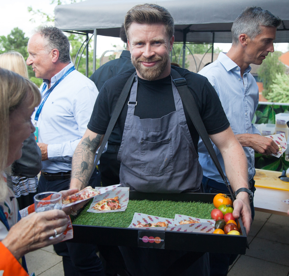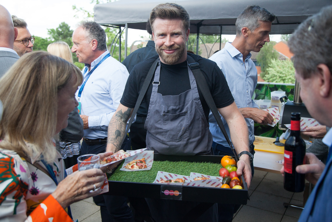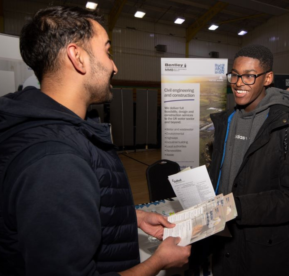Modern day Conferencing and Events
Our focus is helping you get people together in the most creative, efficient and memorable way. With flexible and interconnected spaces, networking hubs, hospitality areas, and breakout rooms, Cranmore Park lends itself to modern-day conferencing and a host of corporate events, where collaboration and wellbeing are key.
Delivering value in getting people together
Centrally located on the edge of Birmingham, with free parking for 350 cars, Cranmore Park is the perfect backdrop to inspire connection, collaboration, and engagement. Here to make your budget work, our team of conference and event experts will support you every step of the way.
-
Conference facilities for up to 700 delegates.
-
6 corporate event spaces with built-in tech, IT support, and fast WiFi.
-
11 meeting rooms, break-out hubs and networking spaces.
-
Farm-to-fork catering from our award-winning chefs.
-
Parking for 350 cars, plus EV charge points.
-
Competitive day delegate packages available.
They said it, not us
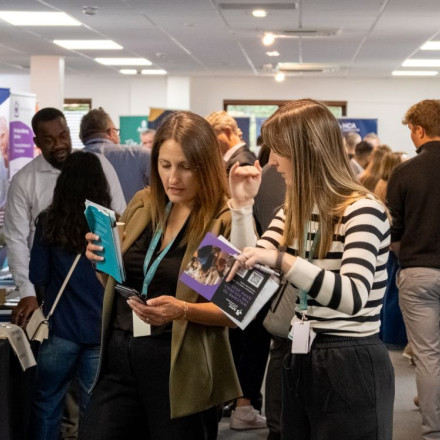
Thank you to the team at Cranmore Park in helping us to deliver our Solihull Expo! From the first meeting and site visit to the event day itself, everything was taken care of and I knew that the event was in safe hands. From room layout and set-up, catering and all logistical elements, everything was great! Any queries and changes I had were dealt with really efficiently. I'd highly recommend them as a venue space!
Chamber of Commerce Solihull Expo 2025
Chamber of Commerce Solihull Expo 2025
Thank you to the team at Cranmore Park in helping us to deliver our Solihull Expo! From the first meeting and site visit to the event day itself, everything was taken care of and I knew that the event was in safe hands. From room layout and set-up, catering and all logistical elements, everything was great! Any queries and changes I had were dealt with really efficiently. I'd highly recommend them as a venue space!
Sterling Expo 2025
This was the second year that we have held our Sterling Expo at Cranmore Park and we could not have wished for a better venue. The communication from the team was excellent from start to finish and we felt that we were truly looked after and supported for our event. On the day the service and the quality of the food and the refreshments was excellent. The turn around of the rooms was done professionally and easily. Every single member of the team knew exactly what to do and how to help us and we felt valued as a company and our exhibitors also commented on how amazing the venue and the service was. Thank you for hosting us and for being amazing.
Independent Gyms
The organisation of the whole event was seamless, the team at Cranmore Park helped us bring our Conference and Expo together without any hassle. We love the simplicity of the venue. Great sized spaces, excellent conference facilities and the catering/lunch offer was fantastic, plus there's plenty of parking and the venue is really easy to get to. All in all the perfect choice for us.
Neonatal Critical Care Conference
A big thankyou to the team at Cranmore Park. We had a really successful event last week and have received lots of positive feedback about the venue. Everyone was kind, friendly and helpful. The food was great. We hope to host further events at your venue in the future.
Birmingham City University
Cranmore Park is a brilliant event venue with flexible meeting room options with excellent support from a highly professional team. Everything has been world-class, from the room set ups, communication, catering and audio-visual. I highly recommend this venue and wouldn't hesitate to book again in the future.
Hydro-X
We have frequently used Cranmore Park for the last couple of years, booking meeting rooms around once every week. They are ALWAYS helpful when booking the meeting rooms. The food is always well presented and is amazing. I cannot fault Liz who is at hand to help with any queries and helps us all the time. We have never had any problems with Cranmore Park, always accommodating with our requests.
Suite Comparison
Our recommended suites for events and conferences
The Gallery Suite
The Gallery Suite can hold up to 330 delegates. For further information, layouts and capacities, please contact one of our Event Managers.

Room Details
| Dimensions | SqM | Level |
|---|---|---|
| 42.4 x 11.4m | 471 | 1st Floor |
Gallery I
Gallery I can hold 2 - 100 delegates. For further information, layouts and capacities, please contact one of our Event Managers.
-1704890534.svg)
Room Details
| Dimensions | SqM | Level |
|---|---|---|
| 11.4 x 11.4 m | 130 | 1st Floor |
Gallery II
Gallery II can hold 2 - 140 delegates. For further information, layouts and capacities, please contact one of our Event Managers.

Room Details
| Dimensions | SqM | Level |
|---|---|---|
| 17.8 x 11.4 m | 203 | 1st Floor |
Gallery III
Gallery III can hold 2 - 100 delegates. For further information, layouts and capacities, please contact one of our Event Managers.
.svg)
Room Details
| Dimensions | SqM | Level |
|---|---|---|
| 12.8 x 11.4 m | 135 | 1st Floor |
Cranmore I
A large ground floor flexible venue space. A perfect blank canvas for large scale events and exhibitions. Interconnecting space adjoining Cranmore II.

Room Details
| Dimensions | SqM | Level |
|---|---|---|
| 58 x 45 m | 2,549 | Ground |
Cranmore II
A bright, flexible ground floor event space with private outdoor courtyard. Interconnecting space adjoining Cranmore I.

Room Details
| Dimensions | SqM | Level |
|---|---|---|
| 33.1 x 21.8 m | 509 | Ground |
Find your perfect event space
Cranmore I
This large, 2,549sqm easy-to-access ground floor venue space is the perfect blank-canvas for larger scale events. From exhibitions and conferences to trade shows and gala dinners, Cranmore I is the perfect backdrop, giving you the freedom and flexibility to create a truly memorable event.
Perfect for:
-
Conferences and Events
-
Exhibitions and Trade Shows
-
Gala Dinners
-
Asian Weddings
Cranmore II
On the ground floor with natural daylight & private outdoor courtyard area, Cranmore II is 509sqm. Interconnected, Cranmore I and Cranmore II can be booked together for more flexibility and larger scale events.
Perfect for:
-
Meetings
-
Conferences
-
Training Sessions
-
Networking Events
-
Exhibitions and Trade Shows
-
Gala Dinners
Meeting Rooms
Our flexible, private meeting rooms have natural daylight, built-in tech and healthy food to fuel your day. Away from distractions, our meeting rooms provide uninterrupted focus and exceptional adaptability so you can customise the space to your exact needs
Perfect for:
-
Meetings
-
Interviews
-
Training Sessions
-
Employee Events
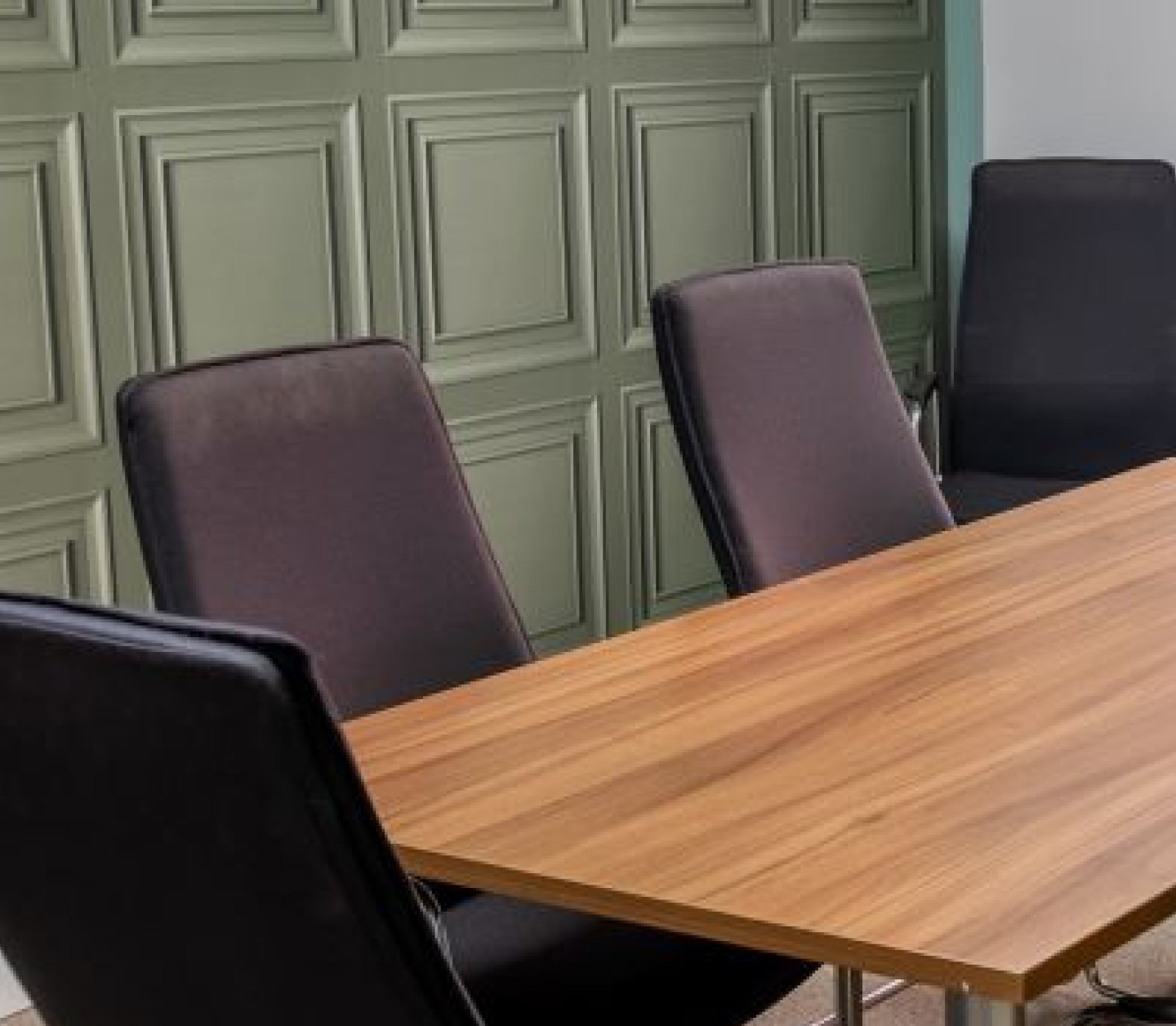
The Gallery Suite
A flexible first floor event space. Bright and naturally-lit with balcony & outdoor terrace. Sound-proof dividers can split The Gallery Suite into three separate rooms: Gallery I, Gallery II, Gallery III.
Perfect for:
-
Meetings
-
Conferences
-
Gala Dinners
-
Networking Events
-
Exhibitions and Trade Shows
The Loft
With a spacious seating capacity for up to 100 guests, and room for 200 standing, The Loft offers a stylish and contemporary atmosphere, making it an ideal choice for corporate gatherings, private parties, and special celebrations.
Perfect for:
-
Networking Events
-
Drinks Receptions
-
Private Hire
-
Social Events
-
Celebration of Life
-
Special Occasions
The Dining Room
This contemporary, ground floor hospitality space provides a memorable dining experience for up to 120 seated guests or 250 standing attendees. Featuring sleek lines, minimalist décor, and a harmonious blend of warm, natural materials and stylish, urban elements. From classic comfort food, to innovative, contemporary cuisine, our award-winning catering team can create a diverse array of dishes to suit all tastes.
Perfect for:
-
Drinks Receptions
-
Intimate Dinners
-
Social Events
-
Hospitality Events
The SkyLounge
Located on the first floor, The SkyLounge offers an exceptional atmosphere that seamlessly combines comfort and functionality for 40 to 80 guests.The floor-to-ceiling windows provide the perfect setting for a variety of occasions, and the outdoor terrace is great for outdoor drinks or BBQs.
Perfect for:
-
Networking Events
-
Drinks Receptions
-
After Show Socials
-
Break-out area
-
Workshops
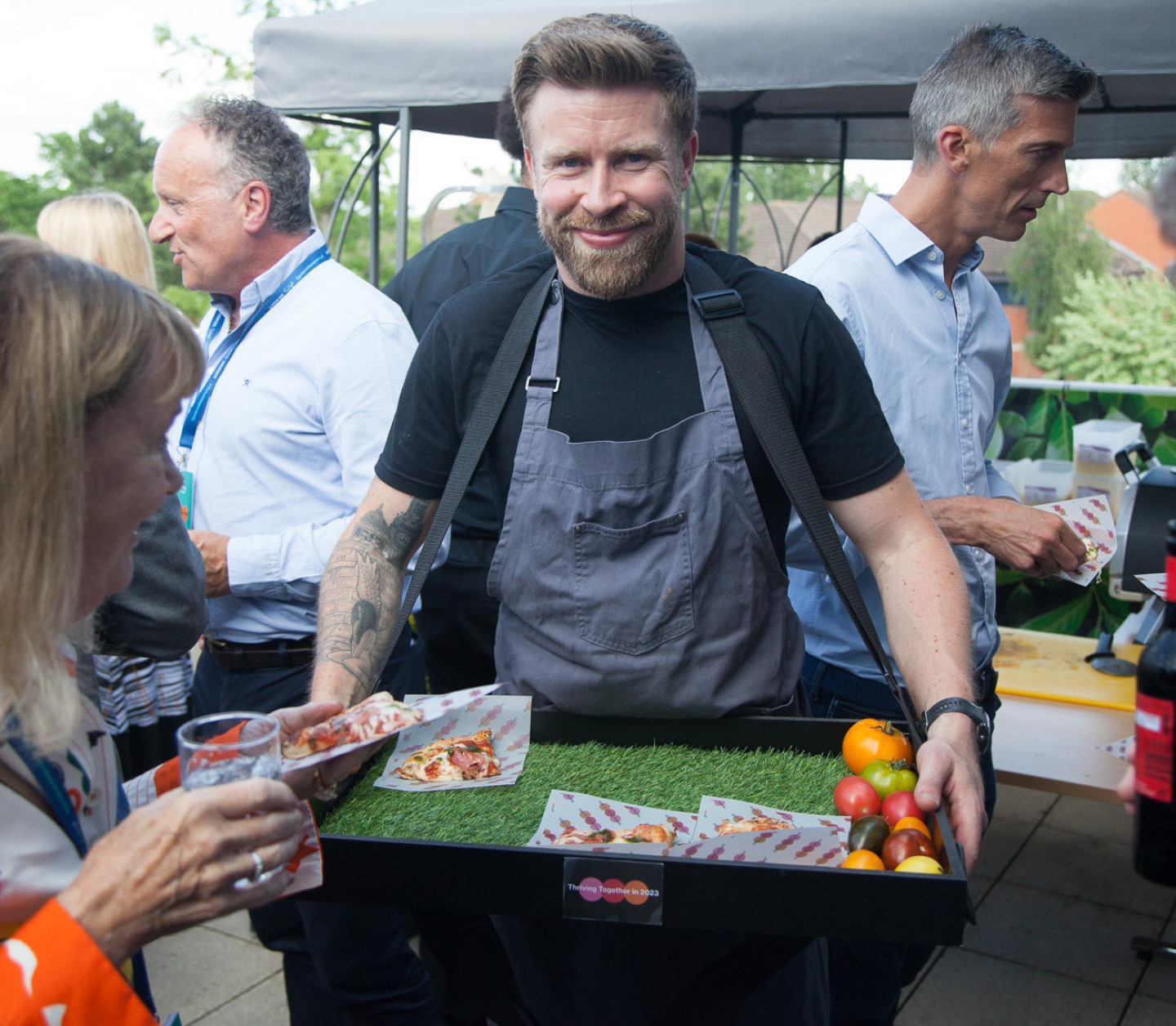
Our Services
