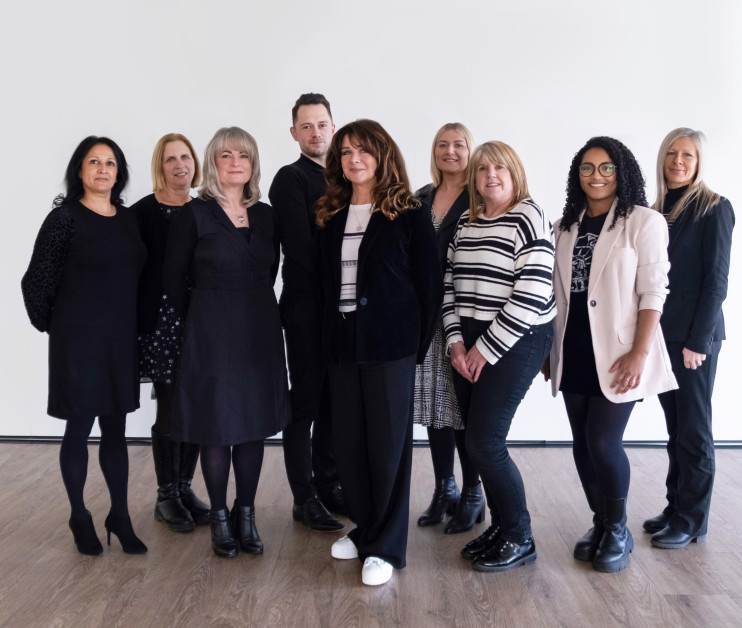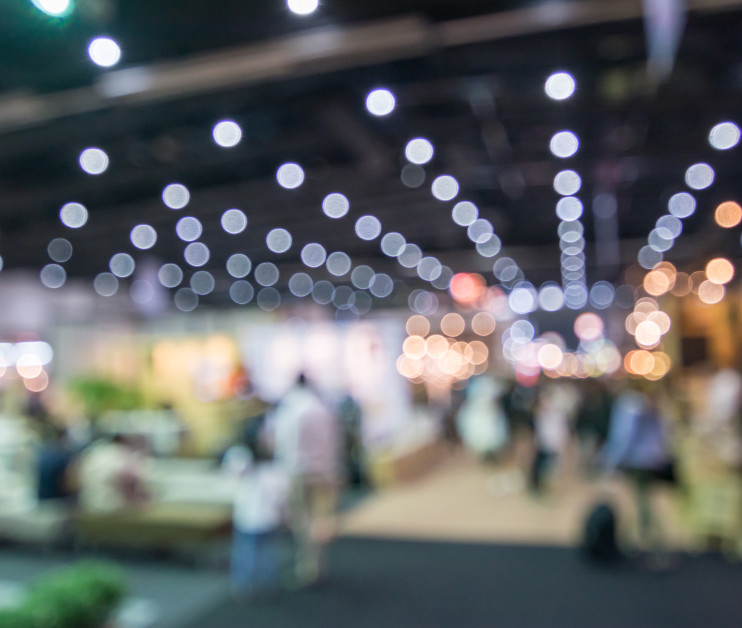Our Spaces
We provide limitless opportunities to create effective, memorable and unmissable conferences, exhibitions and events. With flexible and interconnected spaces over two floors, networking hubs and breakout rooms, two restaurants, the venue lends itself to an array of events. Welcome to your blank canvas, all supported by a dedicated team of experts. If you would rather take a look at our venue spaces by event type, please click here.
Overview
Cranmore Park is your flexible space, offering a blank canvas. Large spaces for large scale events and engagement, connecting spaces where guests can interact and socialise. Private spaces to create a more intimate atmosphere and intimate spaces to create a special and memorable experience. Cranmore Park is your perfect backdrop for exhibitions, events, conferences and meetings.
Cranmore I - 2549sqm
Cranmore II - 509sqm
Gallery Suite - 471sqm
Click on ground floor and first floor interactive maps
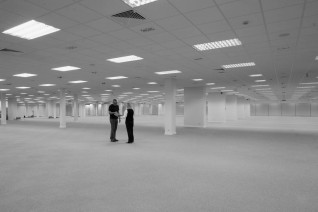
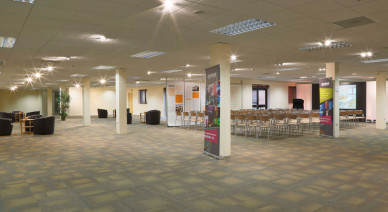
Located on the first floor, this bright and flexible event space can be used as one large space, or split out in to three. With built-in sound-proof dividers, the space also benefits from fantastic natural daylight, making the Gallery Suite a popular choice from smaller events, exhibitions, and conferences.
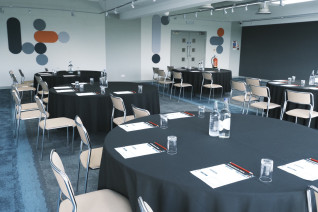
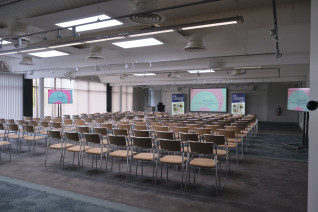
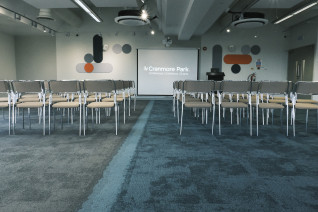
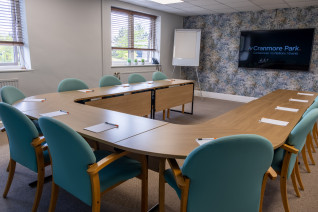
Meeting Room 1 can hold 2 - 56 delegates. For further information, layouts and capacities, please download the floor plan.
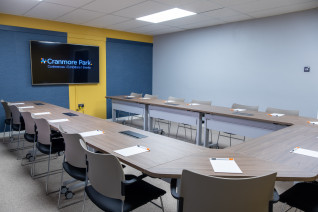
Meeting Room 2 can hold 2 - 42 delegates. For further information, layouts and capacities, please download the floor plan.
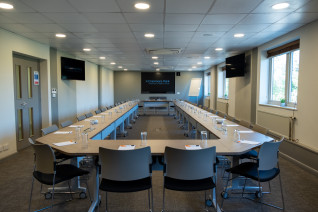
Meeting Room 3 can hold 2 - 102 delegates. For further information, layouts and capacities, please download the floor plan.
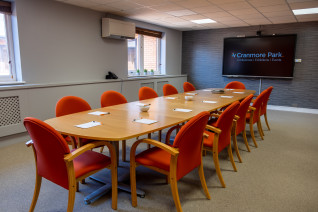
Meeting Room 4 can hold 2 - 14 delegates. For further information, layouts and capacities, please download the floor plan.
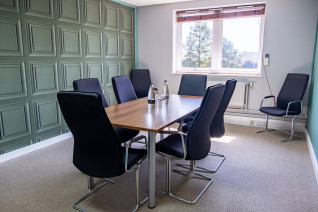
Meeting Room 5 can hold 2 - 6 delegates. For further information, layouts and capacities, please download the floor plan.
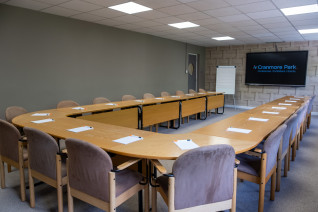
Meeting Room 6 can hold 2 - 77 delegates. For further information, layouts and capacities, please download the floor plan.
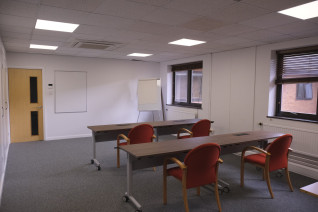
Meeting Room 7 can hold 2 - 56 delegates. For further information, layouts and capacities, please download the floor plan.
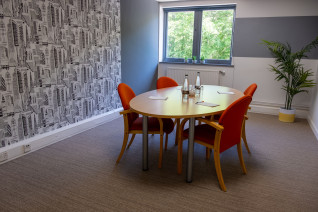
Take A Look
Explore our image and video gallery and get a real feel of unmissable events at Cranmore Park.
Our Spaces
-
Cranmore I
See floor planThis large, easy to access ground floor venue space, of 2,549sqm provides the perfect blank-canvas backdrop giving you the freedom and flexibility to create a truly memorable event to the highest of standards.
Learn More -
Cranmore II
See floor planLocated on the ground floor, Cranmore II offers natural daylight and a private outdoor courtyard area.
Learn More -
The Gallery Suite
See floor planLocated on the first floor, this bright and flexible event space can be used as one large space, or split out in to three separate spaces - Gallery I, Gallery II, and Gallery III.
Learn More
With built-in sound-proof dividers, the sp... -
Gallery I
See floor planPart of the overall Gallery Suite. Benefitting from natural daylight, this space makes for a great conference area, or break-out room.
Learn More -
Gallery II
See floor planPart of the overall Gallery Suite, and is the larger room once divided. Benefitting from state of the art AV and natural daylight, this is a great space for smaller events, exhibitions, and conferences.
Learn More -
Gallery III
See floor planPart of the overall Gallery Suite. Benefitting from natural daylight and an easily accessible balcony, this space makes for a great conference area, or break-out room.
Learn More -
Multi-Purpose Rooms
See floor planSpaces to inspire and collaborate. Our multi-purpose contemporary styled spaces are perfect for hosting memorable events with professionalism and style.
Learn More
Our Services
